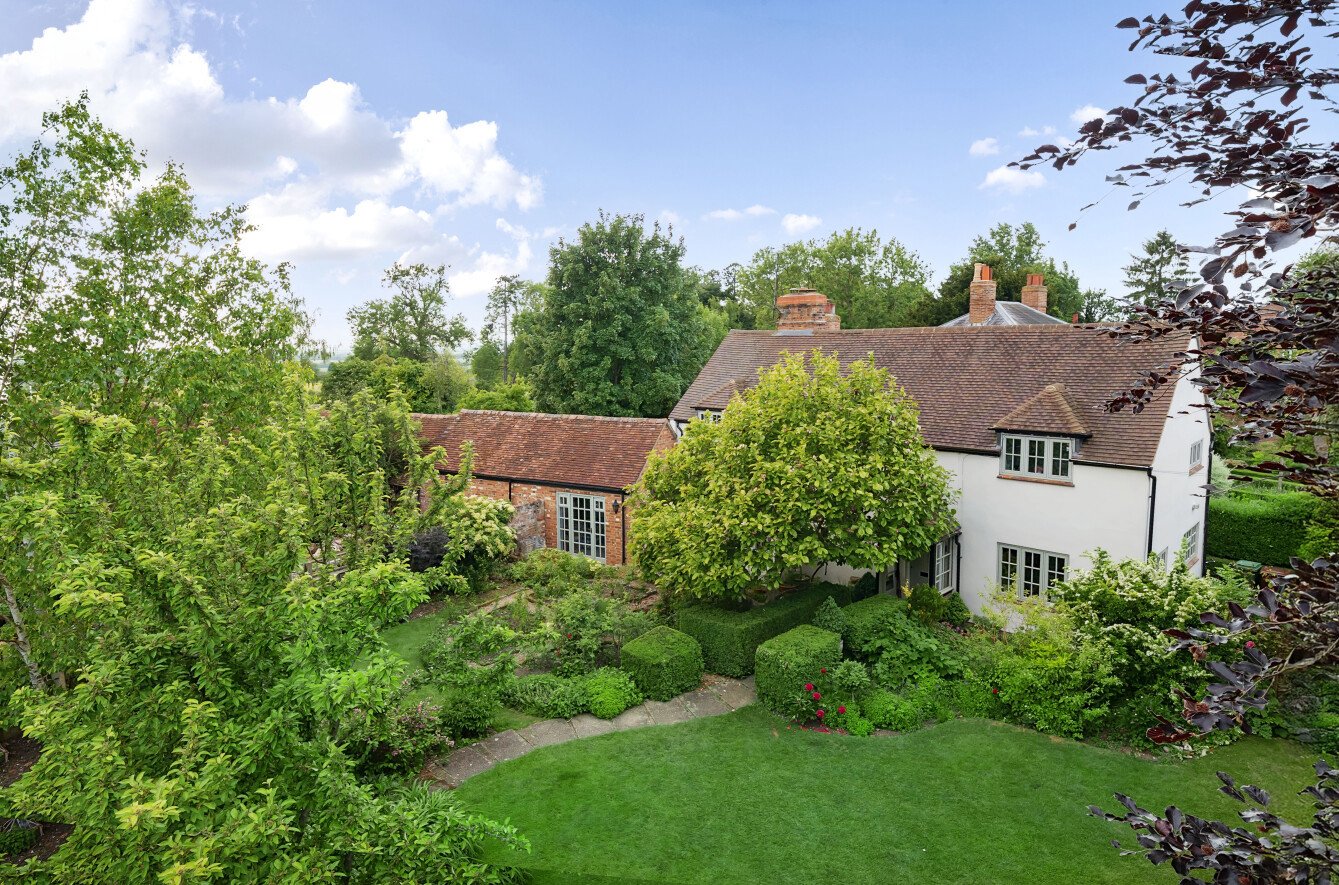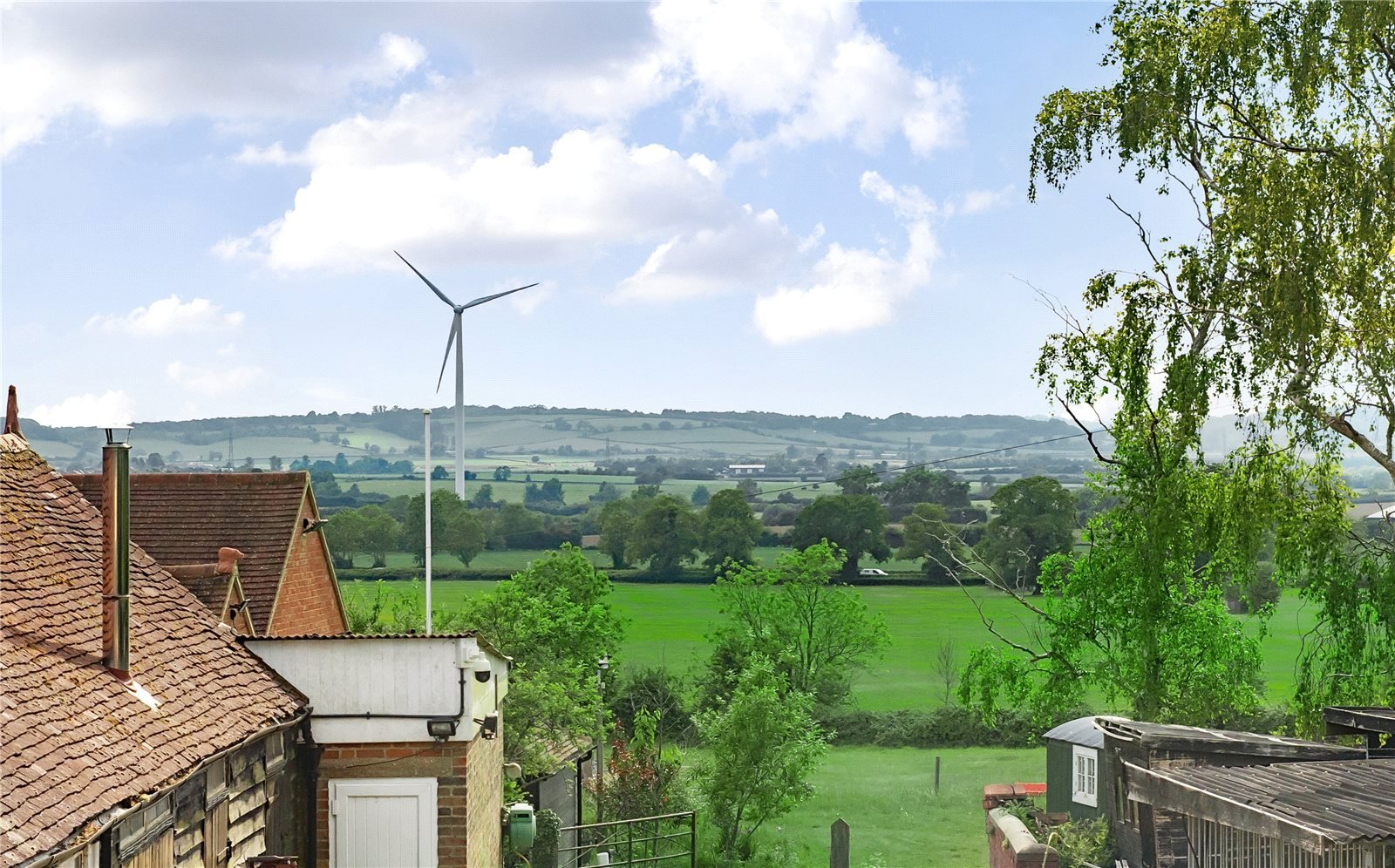

























High Street, Weedon, Aylesbury, HP22
- 5 beds
- 3 baths
- 4 reception

Key Features
- WEEDON
- POPULAR VILLAGE LOCATION
- FIVE BEDROOMS
- MODERNISED KITCHEN AND EXTENDED DINING
- FOUR RECEPTION ROOMS
- ANNEXE
- STUNNING COUNTRYSIDE VIEWS
- QUARTER OF AN ACRE PLOT
- LOVELY ESTABLISHED GARDEN
- DRIVEWAY PARKING
Description
WEEDON | STUNNING PERIOD PROPERTY | FANTASTIC VIEWS | ANNEXE
We are delighted to welcome to the market this fantastic period property situated in the picturesque and much sought after Buckinghamshire village of Weedon. Farm Cottage is formerly a Victorian dairy and attached barn, which offers adaptable accommodation with five bedrooms and four reception rooms. The property sits in a plot of around a quarter of an acre and benefits from a modern interior throughout, maintaining its period charm while offering stunning countryside views.
Accommodation consists of:-
Entrance porch: glazed front door and side windows, quarry tiles, front door to
Entrance hall: window to side, understairs cupboard
Study: windows to front and side
Reception room: windows to front and side
Cloakroom: low level WC, pedestal wash basin, window to side, quarry tiled floor
Sitting room: bay window to main garden, fireplace with woodburner, barn-style sliding door to dining room
Kitchen: galley style well fitted with floor and eye level units, windows to side and rear, Klover Smart Wood Pellet Stove with hot plate, further induction hob and oven, microwave and plate warmer under, integral dishwasher, fridge freezer and additional freezer, sink unit, quartz countertop, Karndean herringbone floor
Dining Room: bi-fold doors to the courtyard, sliding barn-style door to sitting room, Utility Cupboard containing sink unit, drinks fridge, space for washing machine & dryer and shelving and cleaning storage
From Dining Room: door to small barn
Snug: with glazed door to front (to the gardens of the main house)
Bedroom: double room with window to side overlooking courtyard, laminate flooring
En suite bathroom: panelled bath with shower over, pedestal wash basin, low level WC, window to side, storage cupboard, laminate flooring
From hallway, stairs to first floor landing: airing cupboard window to side aspect, access to roof space
Master Bedroom: two sets of wardrobes, two windows overlooking garden
En-suite bathroom: panelled bath, low level WC, solid walnut wooden floor, chrome towel rail with radiator, walk in shower unit, marble topped cupboard with inset sink unit, window to rear
Bedroom two: window to side
Bedroom three: window to front
Bedroom four: window to side, corner wash basin
Bathroom: panelled bath, shower over, window to side, low level WC, pedestal wash basin, chrome towel rail with radiator, part tiled, solid oak wooden floor
Outside is a beautifully maintained mature garden laid mostly to lawn but with an array of established trees, shrubs, vegetable patch and flower beds. There is also an Edwardian rotating summer house, greenhouse and garden shed. A very private and pretty garden with the plot extending to approx. 0.24acres.
The garden contains many fruit bushes including: blueberry, redcurrant, blackcurrant, raspberry and gooseberry, as well as an established Victoria Plum Tree.
From the dining space there are bi-fold doors which open up to an enclosed west-facing courtyard garden with rural views towards the Eythrope and Waddesdon Estates. From the courtyard there is access down the side of the house where there is driveway parking for multiple vehicles.
The property is within walking distance of the popular and award winning Five Elms public house in the village. The property is in catchment for Whitchurch Combined School (approx 3 miles), and for the Aylesbury Grammar schools.
Council Tax Band G
Handy Information
-
Council Tax BANDS
£289.07 per month -
Broadband Speed
80 mbps
High Street, Weedon, Aylesbury, HP22
- 5 beds
- 3 baths
- 4 reception

Similar Properties
Book a valuation from one of our property experts.
We’re qualified property experts with detailed local knowledge and a passion for exceptional customer service. We’ll meet you in person, and give you an attainable sales or rental valuation.
book a valuation
