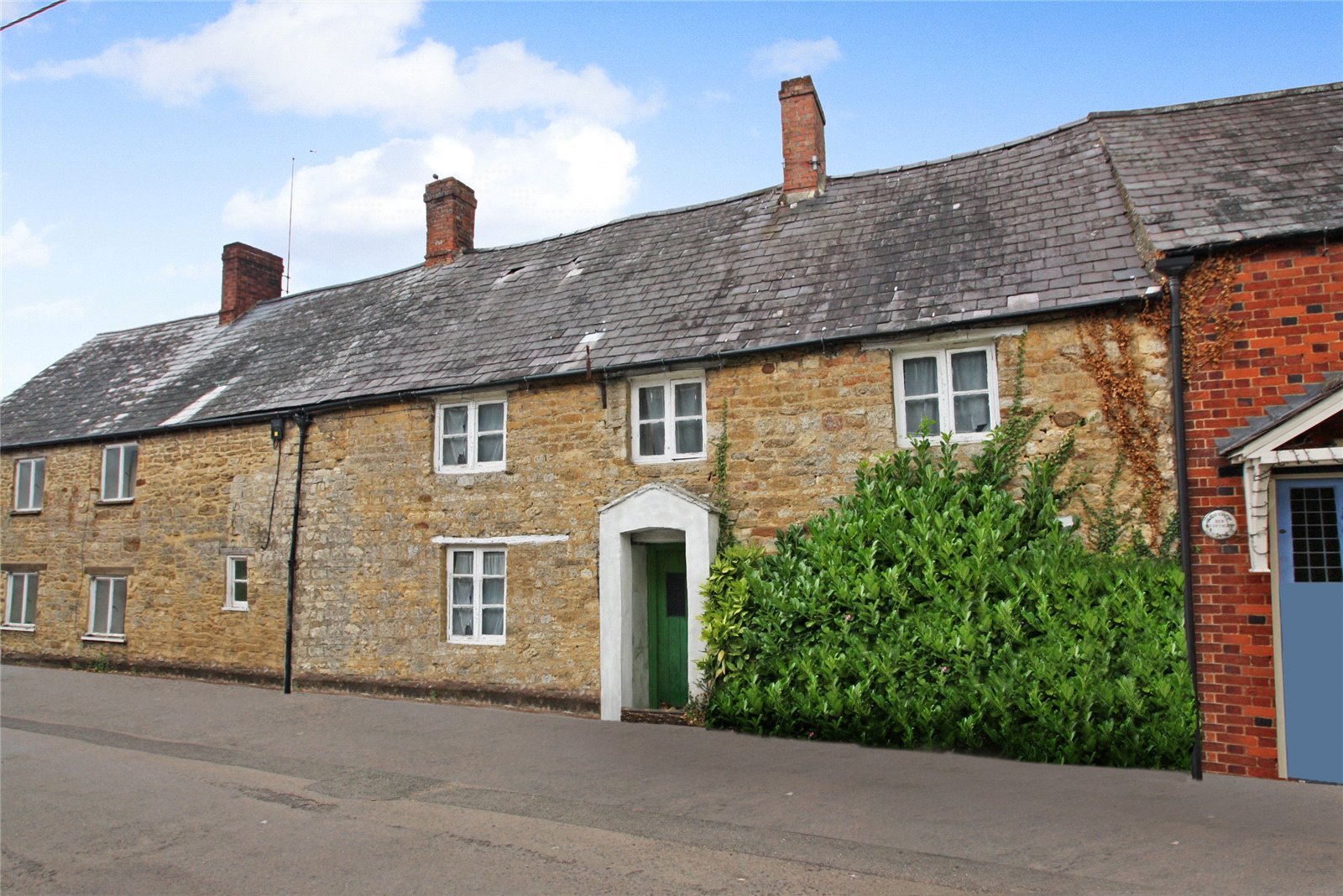


















Main Street, Turweston, Brackley, NN13
- 4 beds
- 2 baths
- 2 reception

Key Features
- A development opportunity
- Situated in the heart of the village
- Occupying a total plot of 0.21 acres
- Two stone cottages
- Planning permission for redevelopment
- For a three and a four bedroom home
- Garage & off road parking
Description
Situated in the heart of this well-respected village and occupying a total plot of 0.21 acres, these two grade II listed stone cottages have planning permission for redevelopment into two beautiful three and four bedroom homes.
PROPOSED DEVELOPMENT: The planning application numbers are 21/02444/APP 21/02445/ALB
'The Laurels'
GROUND FLOOR: Hallway leading to a dual aspect living room and separate snug, inner hall with two-piece cloakroom, open plan kitchen/dining room.
FIRST FLOOR: Landing with two bedrooms and three-piece bathroom.
SECOND FLOOR: Main bedroom with three-piece en-suite shower room.
'Aviary Cottage'
GROUND FLOOR: Open plan family/kitchen/dining room, separate dual aspect living room, utility room, rear lobby and three-piece cloakroom.
FIRST FLOOR: Two bedrooms with Jack & Gill five-piece bathroom.
SECOND FLOOR: Landing with main bedroom with three-piece en-suite shower room. Bedroom two with three-piece en-suite shower room.
COUNCIL TAX BAND: Aviary Cottage is currently Council Tax Band D. The Laurels is currently Council Tax Band C. This property is being marketed for sale with no upper chain.
Council Tax Band: F.
Handy Information
-
Council Tax BANDS
£190.51 per month -
Broadband Speed
70 mbps
Main Street, Turweston, Brackley, NN13
- 4 beds
- 2 baths
- 2 reception

Similar Properties
Book a valuation from one of our property experts.
We’re qualified property experts with detailed local knowledge and a passion for exceptional customer service. We’ll meet you in person, and give you an attainable sales or rental valuation.
book a valuation


