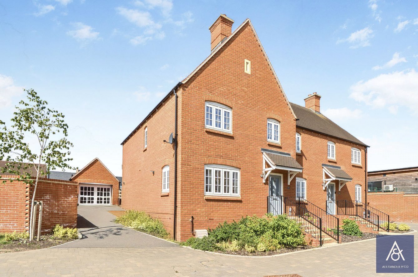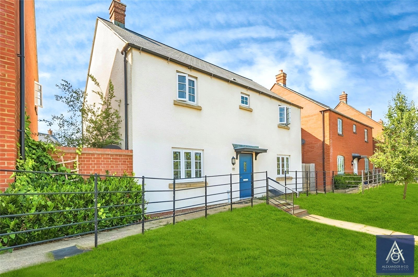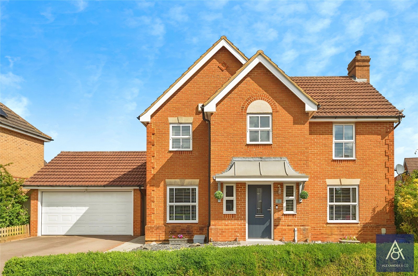
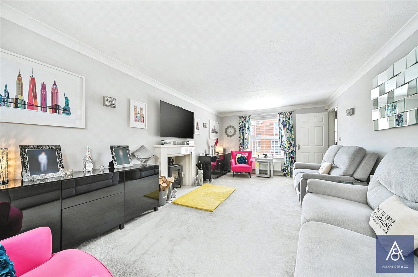
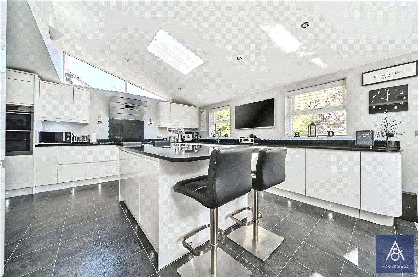
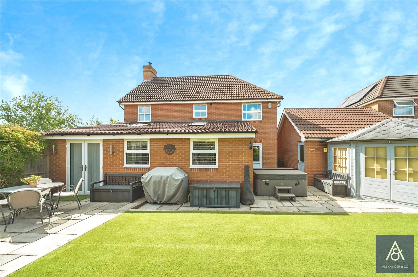
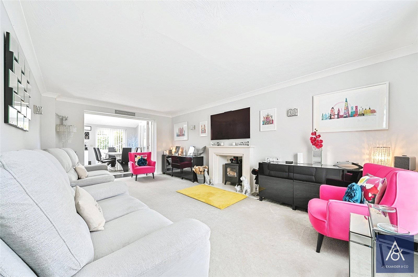
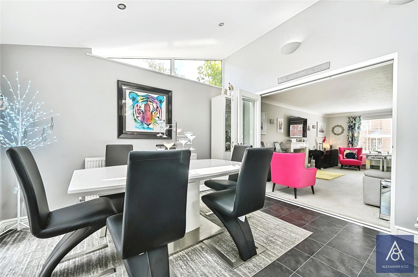
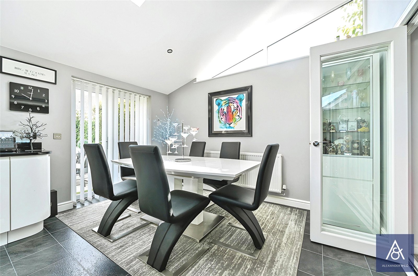
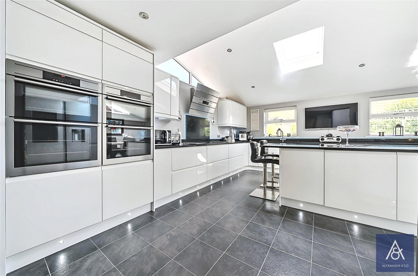
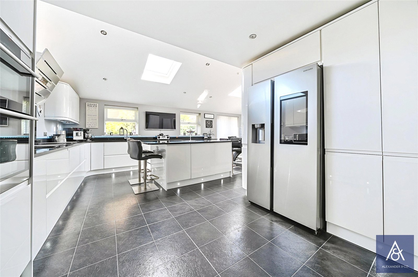
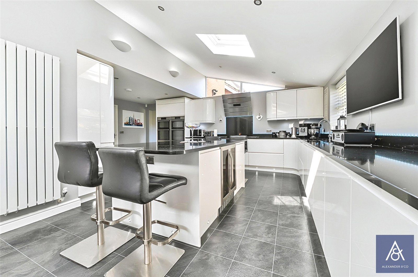
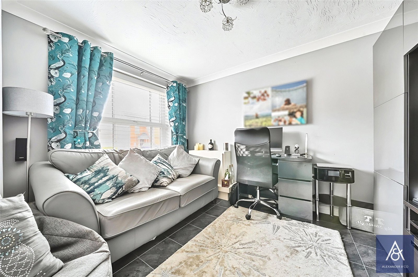
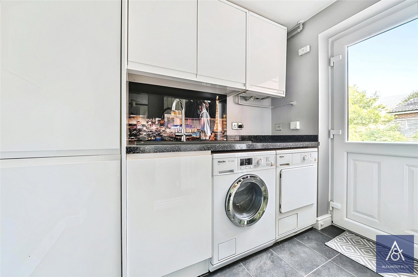
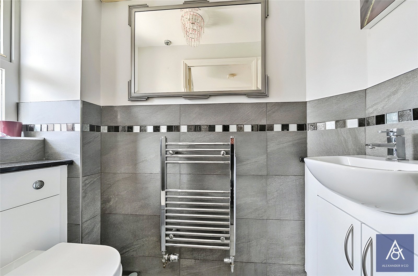
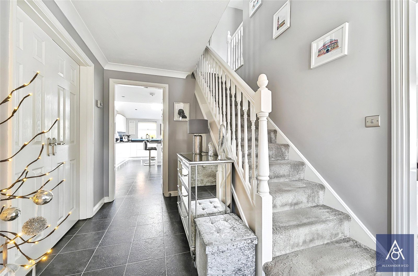
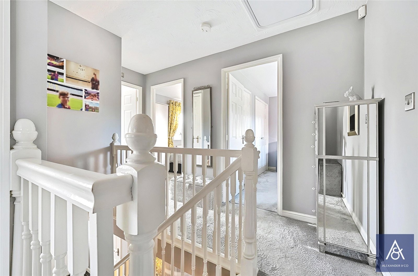
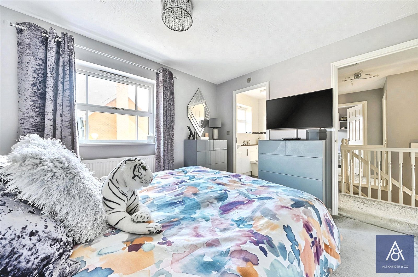
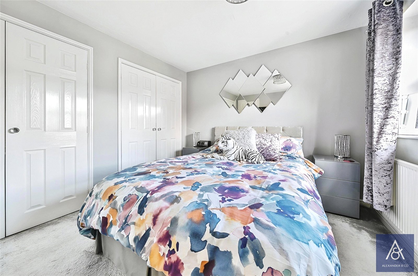
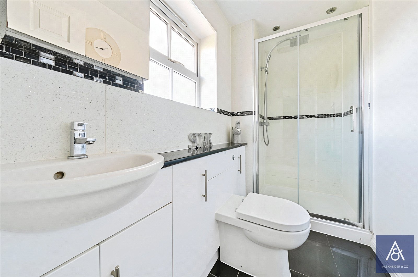
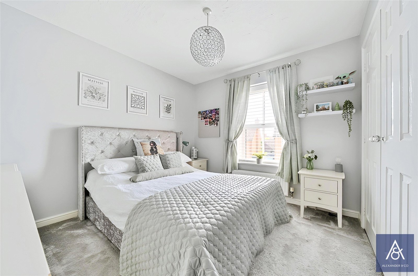
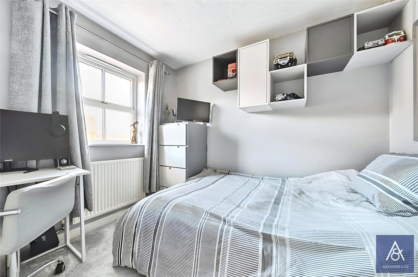
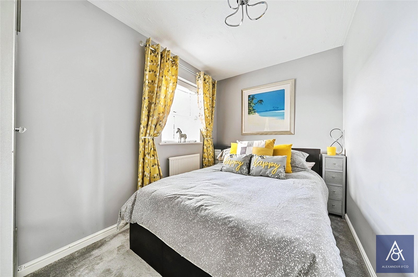
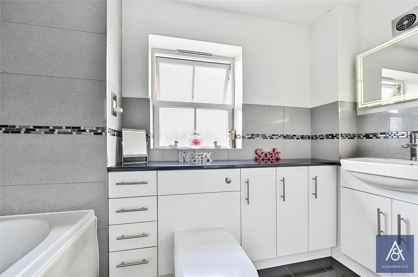
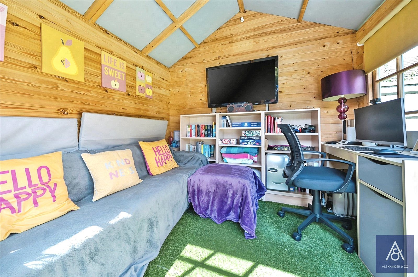
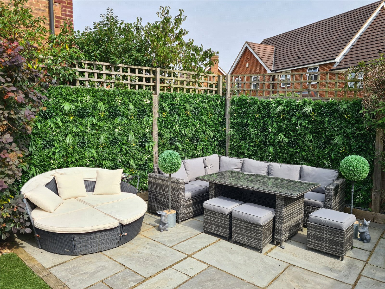
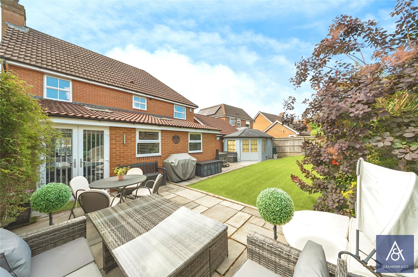
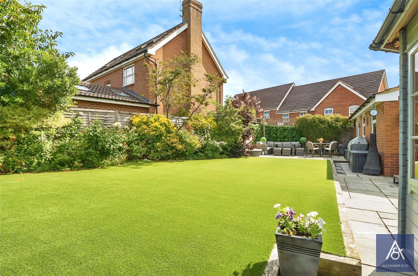
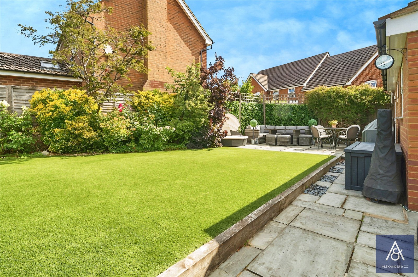
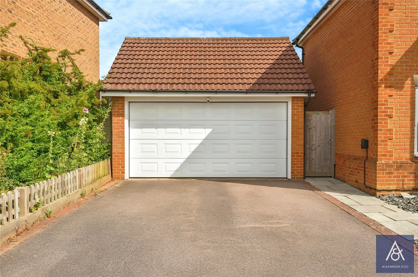
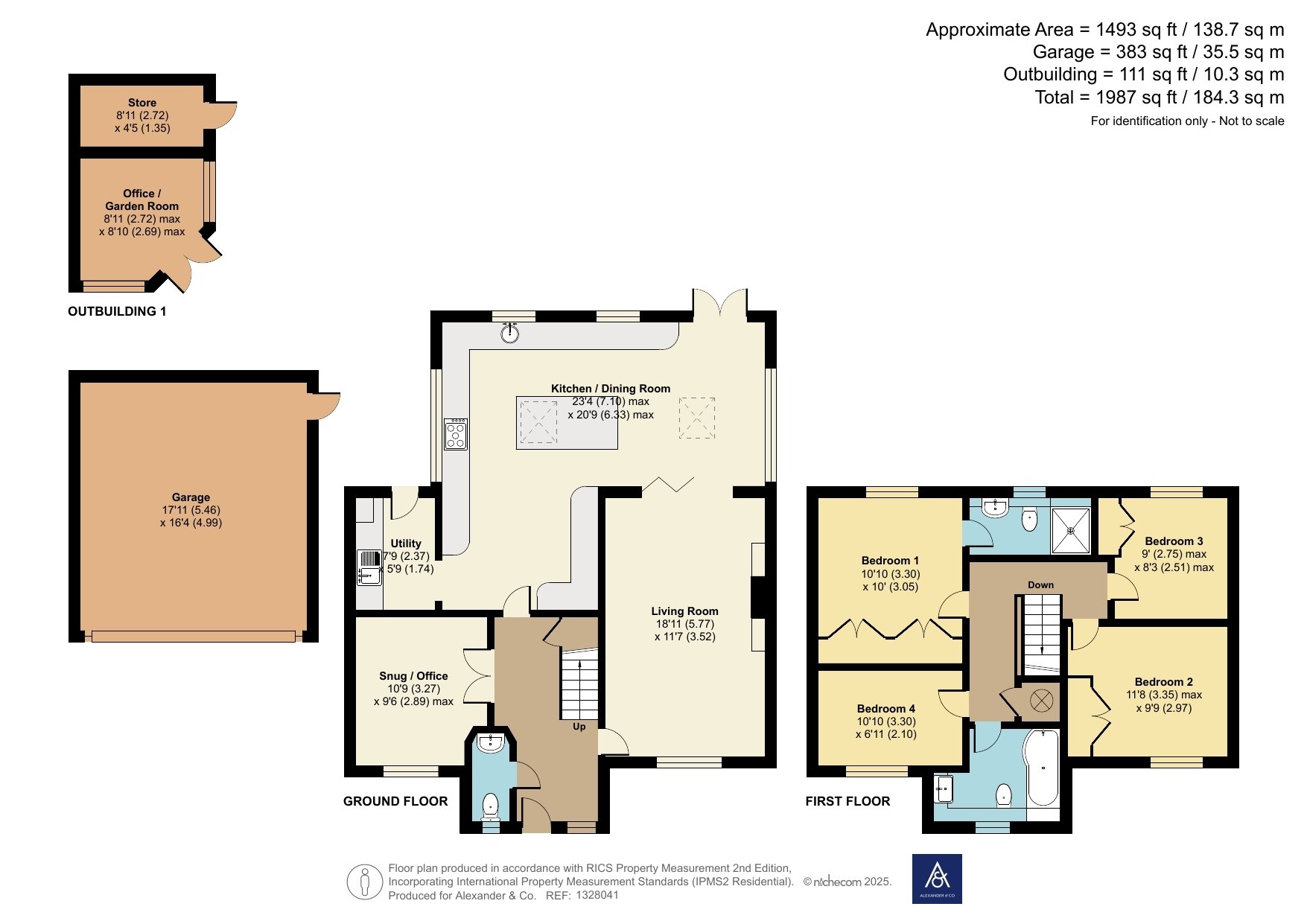
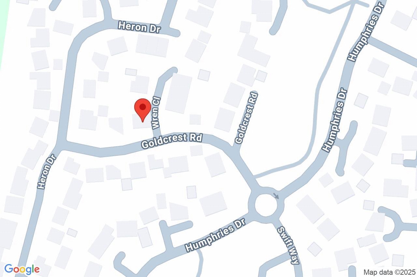
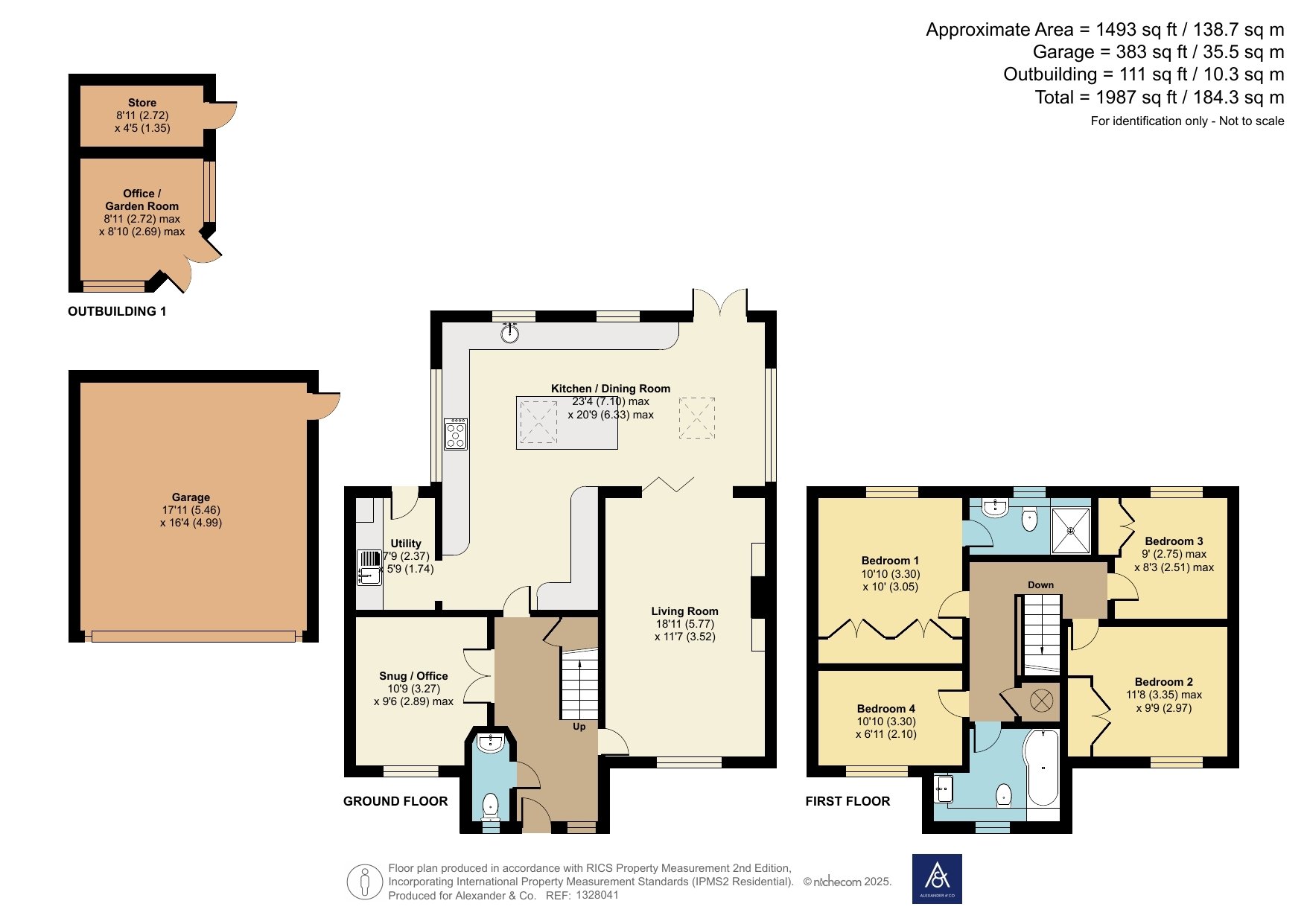
Goldcrest Road, Brackley, Northamptonshire, NN13
- 4 beds
- 2 baths
- 3 reception

Key Features
- Detached
- Standard brick construction
- Gas condensing boiler
- Mains gas, electric, water and drainage connected
- Ultrafast broadband available 1000Mbps
- Good mobile signal and data coverage
- Double garage and parking for four cars
- Very low flood risk
- For local planning visit the WNC website
- 1987 Approx Sq Ft
Description
This beautifully presented four-bedroom extended family home is situated on the sought-after Halse Meadow Development on the West Side of Brackley. Featuring a spacious open-plan kitchen/diner, separate living room, versatile snug or office, four double bedrooms, a private rear garden, double garage, and off-road parking for four or more vehicles, this property offers exceptional space and comfort for modern family living.
The entrance door opens to a wide hall with doors to the kitchen/diner, living room, snug/office, cloakroom and stairs rising to the first floor. The impressive open plan kitchen has built in AEG double fan ovens, induction hob, dishwasher and fridge. There is space for a wine fridge and an American style fridge/freezer with plumbing. The kitchen is finished by Quartz worktops with modern white fronted doors. From the kitchen, bi fold doors open to the living room, plus doors to the rear garden and utility room. The utility room has space for a washing machine and tumble dryer with a door leading to the rear garden. The living room is a great size with wall mounted lights, multi fuel burner and Marble Fireplace. The snug/office is to the front of the property with Amtico flooring. The cloakroom is fitted with a white suite comprising of a wash basin and WC.
First floor landing doors open to all bedrooms, family bathroom and airing cupboard. All bedrooms are a double size with bedroom one, two and three all having fitted wardrobes. Bedroom one also has an en-suite comprising of a walk in shower, wash basin and WC.
Outside the rear garden is laid to artificial grass and patio with side access leading to the front. In the garden is a summer house with power and lighting and a shed joined on. The double garage also has power and lighting with a remote control electric garage door. On the approach is off road parking for four plus vehicles. The front garden is laid to slate chippings with a path to the front door. Council Tax Band: E.
Handy Information
-
Council Tax BANDS
£240.63 per month -
Broadband Speed
75 mbps
Goldcrest Road, Brackley, Northamptonshire, NN13
- 4 beds
- 2 baths
- 3 reception

Similar Properties
Book a valuation from one of our property experts.
We’re qualified property experts with detailed local knowledge and a passion for exceptional customer service. We’ll meet you in person, and give you an attainable sales or rental valuation.
book a valuation

