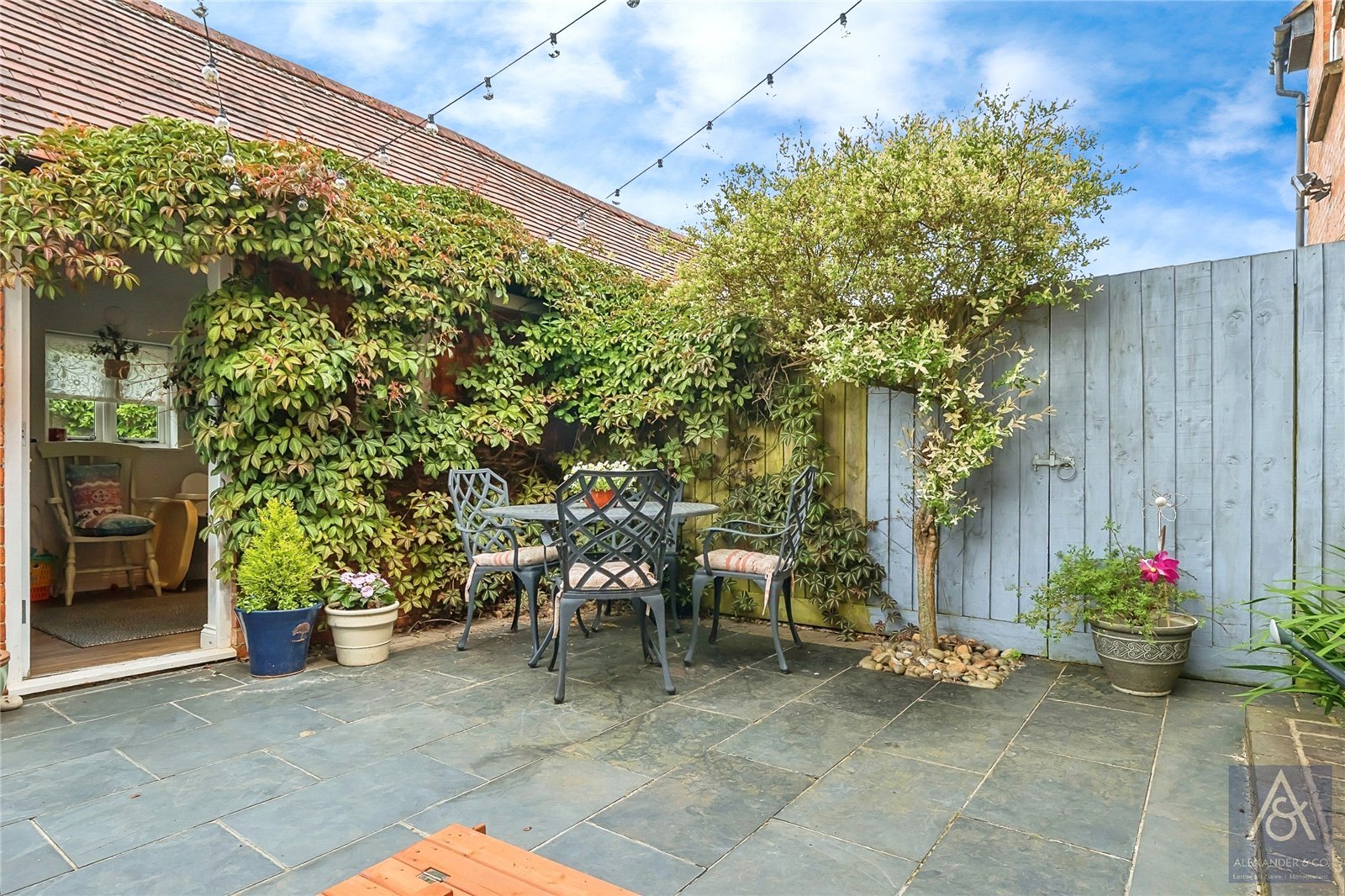





















Bourton Road, Buckingham, Buckinghamshire, MK18
- 3 beds
- 1 baths
- 1 reception

Key Features
Description
A beautifully presented Victorian cottage situated close to the town centre and benefitting from character features and off road parking for two cars.
19 Bourton Road is a terraced cottage situated within walking distance of Buckingham town centre. The property offers flexible characterful accommodation which includes quarry tiled and parquet flooring, stripped wooden doors, high ceilings, sash windows and fireplaces. The property faces south and with large sash windows facing that direction and high ceilings offers a bright airey space. The kitchen/dining room leads onto the garden and is an ideal social/entertaining space. Upstairs there are three double bedrooms arranged over two floors and a family bathroom. The property further benefits from having a separate converted outbuilding which is ideal as a studio/office space and off road parking for two vehicles.
The property is entered into an entrance lobby with stairs to the first floor and door to the sitting room. The sitting room has parquet flooring, wood buring stove with raised hearth, understairs storage, sash window to front. Door leads to the Kitchen/dining room. Fitted with a range of base and eye level units with built in oven and hob above. Built in fridge/freezer and slimline dishwasher. There is exposed quarry tiled flooring to the kitchen area with parquet flooring to the rest of the room. Exposed fireplace with hearth and mantle (currently not in use), glazed french doors to the rear garden. On the first floor there are two double bedrooms, one with a range of fitted wardrobes. Family bathroom comprising a three piece white suite with wooden panelled bath, low level wc and wash hand basin. Complimentary tiling to walls and tiled floor. Built in Utility cupboard with space for washing machine and dryer (one on top of the other). The second floor has a further bedroom with pitched ceiling. Eaves storage.
Outside the property is approached from the Bourton Road with a brick paved driveway providing off road parking for two vehicles. The rear garden is split into two sections with the outbulding dividing the space. The gardens are laid to patio with the space immediately adjacent the house having a slate patio area with path leading to the second patio area. The garden is boarderd by panel fencing. The outbuilding is of a brick and tiled construction with pitched roof. The room has power, light and heating connected and is ideal for use as an office, studio or gym.
Council Tax: Band TBC
Handy Information
-
Council Tax BANDS
£177.89 per month -
Broadband Speed
80 mbps
Bourton Road, Buckingham, Buckinghamshire, MK18
- 3 beds
- 1 baths
- 1 reception

Similar Properties
Book a valuation from one of our property experts.
We’re qualified property experts with detailed local knowledge and a passion for exceptional customer service. We’ll meet you in person, and give you an attainable sales or rental valuation.
book a valuation

