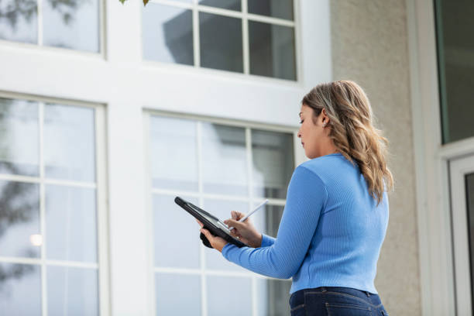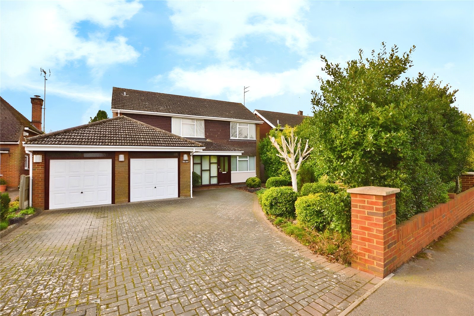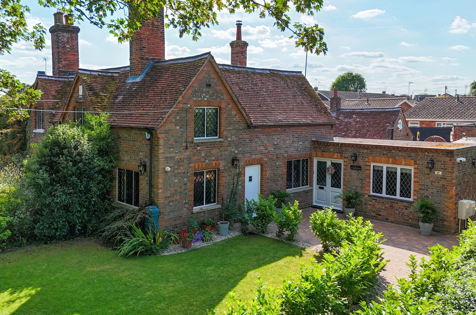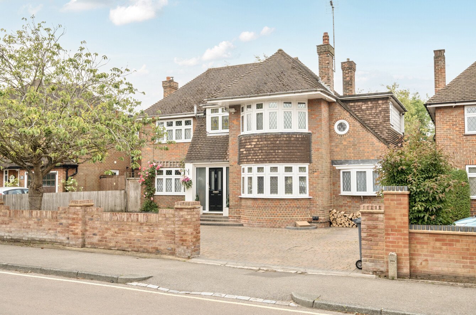
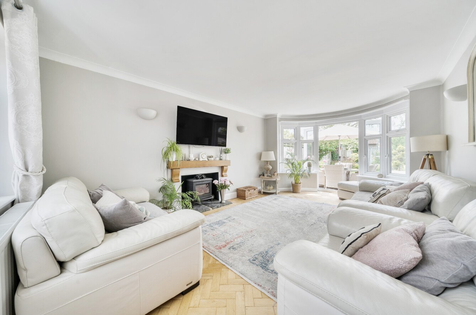
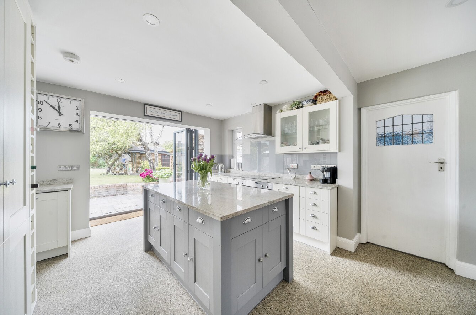
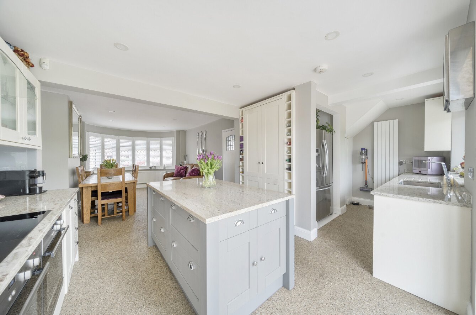
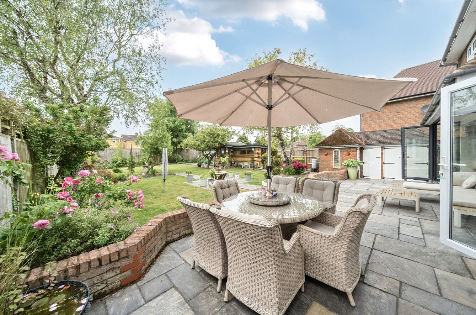
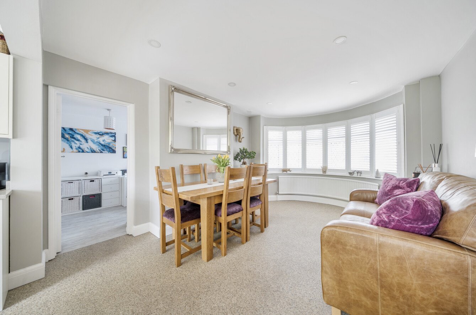
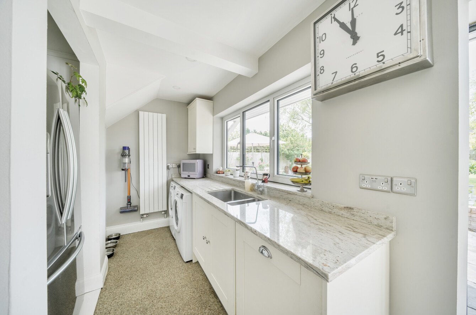
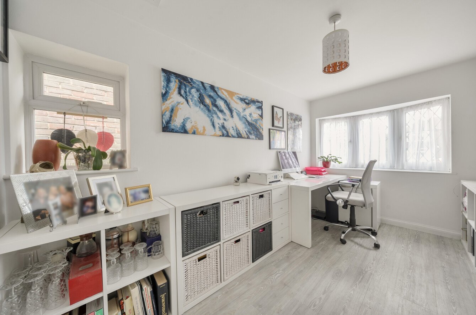
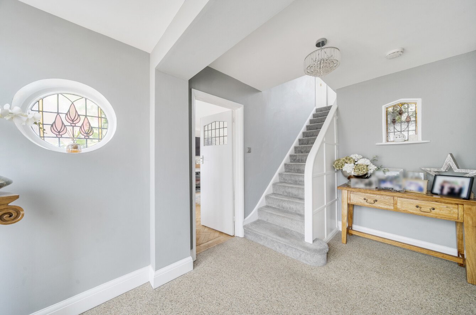
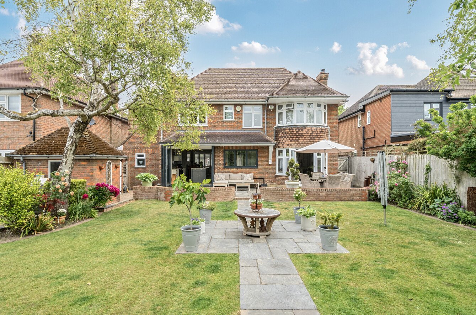
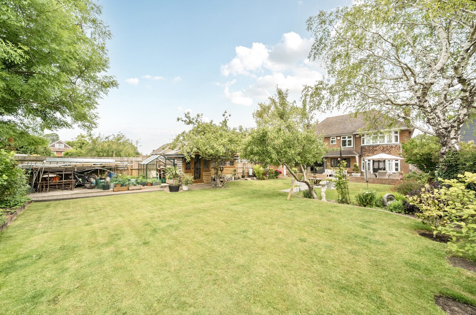
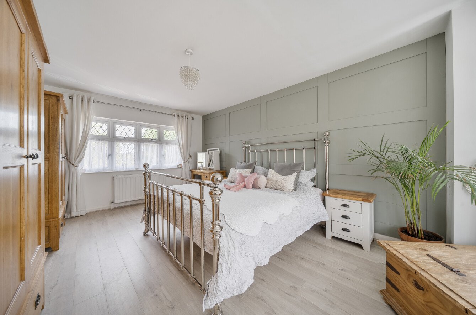
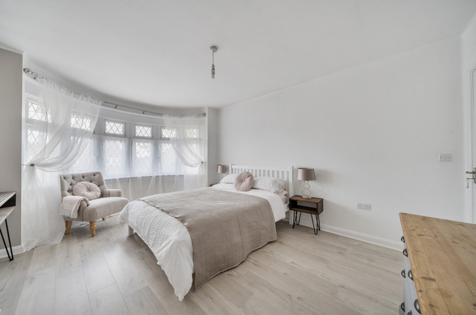
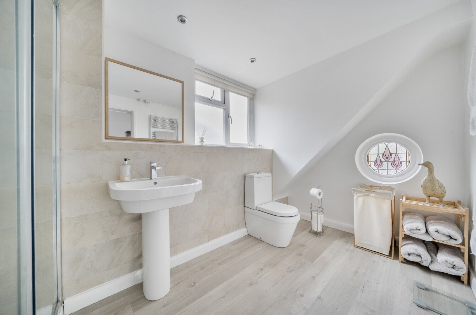
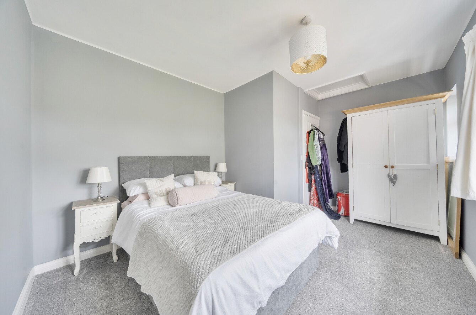
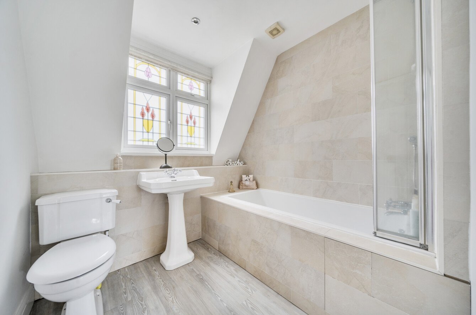
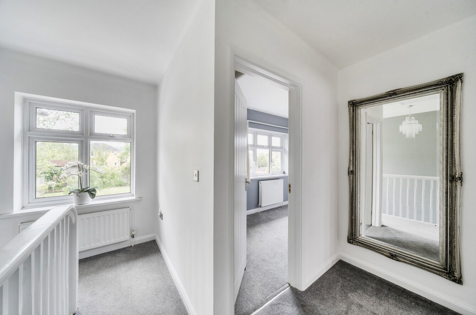
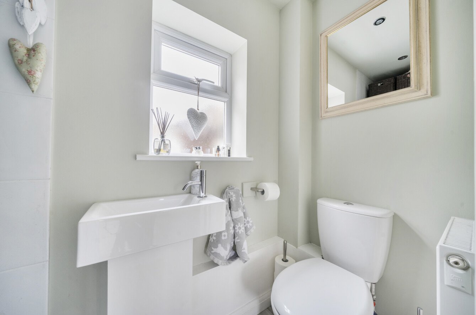
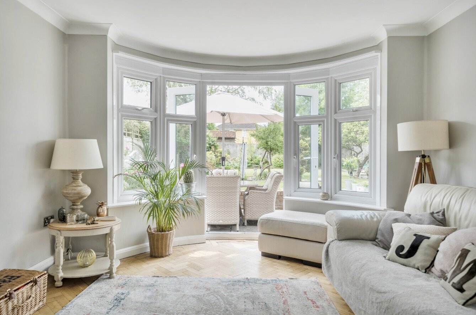
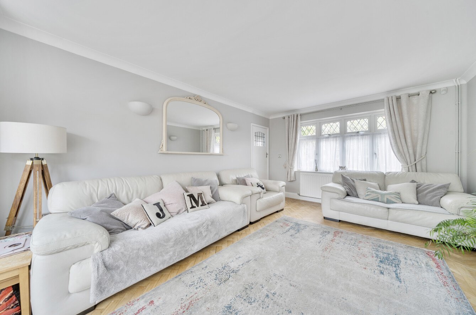
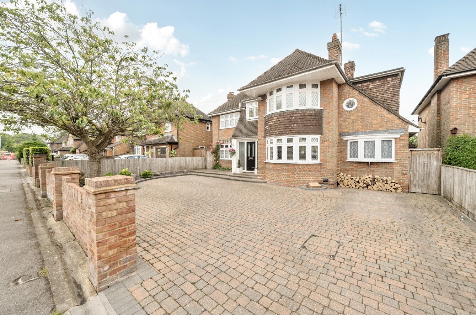
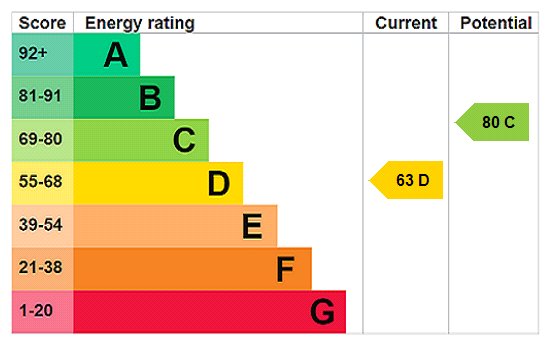
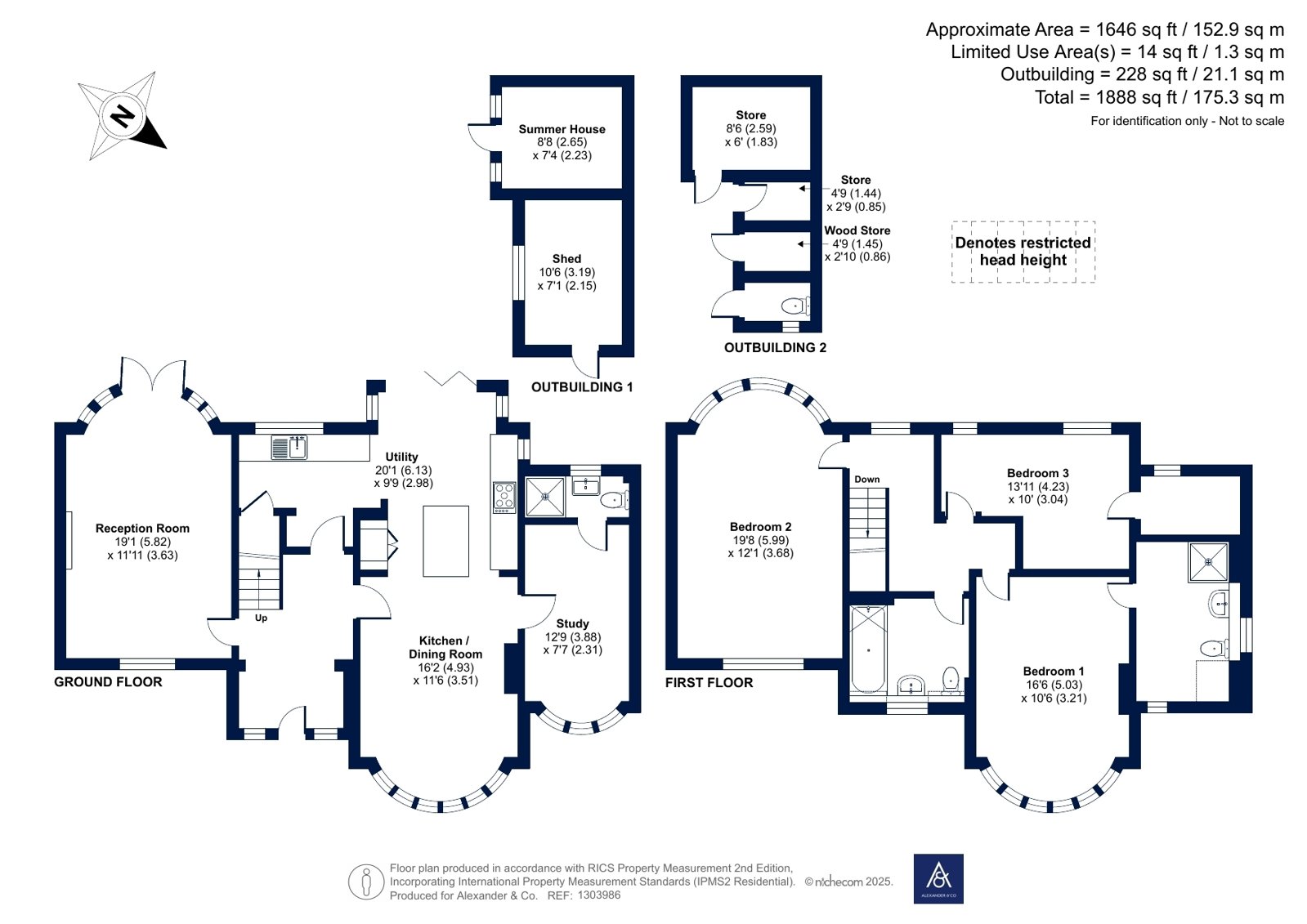
Bullpond Lane, Dunstable, Bedfordshire, LU6
- 3 beds
- 3 baths
- 3 reception

Key Features
- Extended Detached House
- Prestigious Road in South West Dunstable
- Offering Nearly 1650 sq.ft of Accommodation
- Dual Aspect Lounge
- Refitted Kitchen/Diner
- Utility Area
- Study
- Cloak/Shower Room
- Spacious Landing
- Main Bedroom with Ensuite Bathroom
Description
We are delighted to bring to the market this stunning, detached home that is situated in a prestigious road in South West Dunstable and offers nearly 1650 sq. ft of accommodation. The property has been extended and improved to a high standard by the current owners, whilst maintaining the character and style of this gorgeous home.
The accommodation includes good sized entrance hall, dual aspect lounge with bay to rear and French doors opening onto the rear garden, open plan refitted kitchen / diner that is also dual aspect with bi-folding doors opening onto the rear garden. There is a utility area, study and cloak/shower room.
The first floor has a bright and airy landing with bay fronted main bedroom and spacious ensuite, bay to rear on bedroom two, bedroom three and family bathroom.
Planning permission was granted in April 2022 for a loft conversion and two storey rear extension.
Externally the property has a large, mature, West facing rear garden with large area laid to lawn and two outbuildings. One has a summer house and one has an outside toilet. To the front is a block paved driveway for several vehicles.
There is excellent access to M1 junction 9, local schools including Watling Lower and Queensbury Academy are in walking distance, as is a local park and Dunstable Town Centre. Council Tax Band: F.
-
Entrance Hall
Room 1 -
Lounge
Room 2 -
Kitchen/Dining Room
Room 3 -
Utility Room
Room 4 -
Study
Room 5 -
Cloak/Shower Room
Room 6 -
Landing
Room 7 -
Bedroom
Room 8 -
Ensuite
Room 9 -
Bedroom
Room 10 -
Bedroom
Room 11 -
Family Bathroom
Room 12 -
Rear Garden
Room 13 -
Outbuildings
Room 14 -
Driveway
Room 15
Handy Information
-
Council Tax BANDS
£288.18 per month -
Broadband Speed
-1 mbps
Bullpond Lane, Dunstable, Bedfordshire, LU6
- 3 beds
- 3 baths
- 3 reception

Similar Properties
Book a valuation from one of our property experts.
We’re qualified property experts with detailed local knowledge and a passion for exceptional customer service. We’ll meet you in person, and give you an attainable sales or rental valuation.
book a valuation