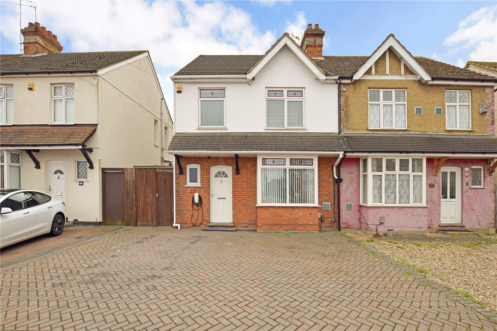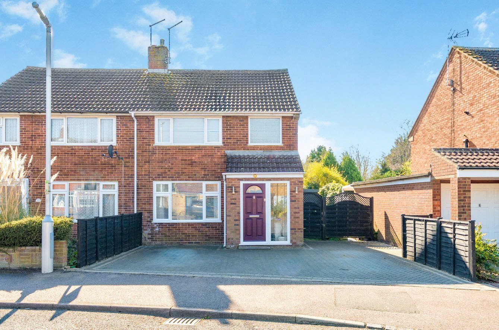
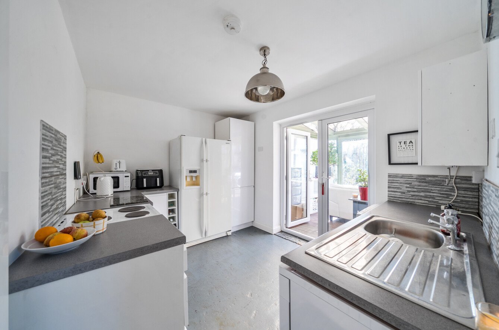
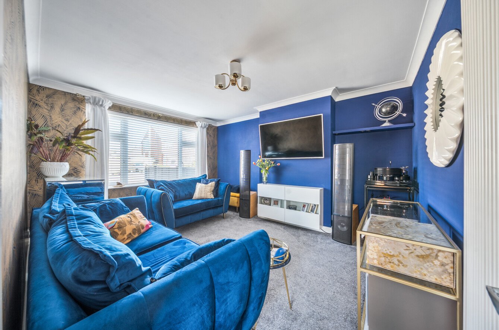
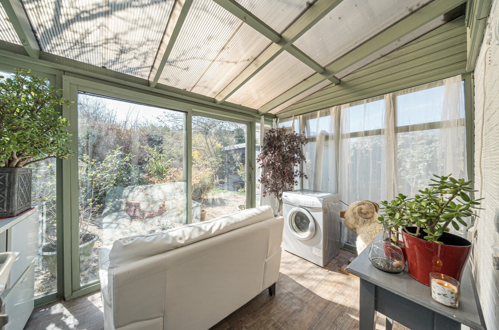
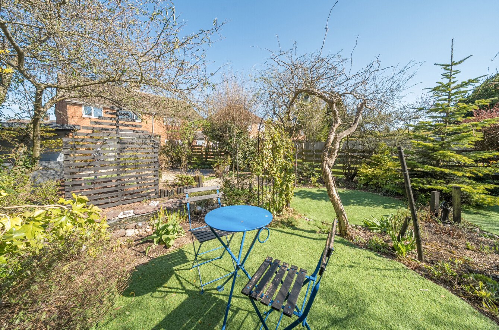
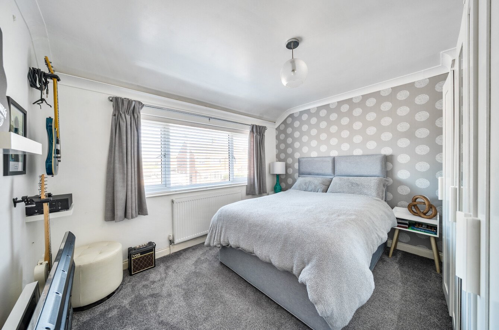
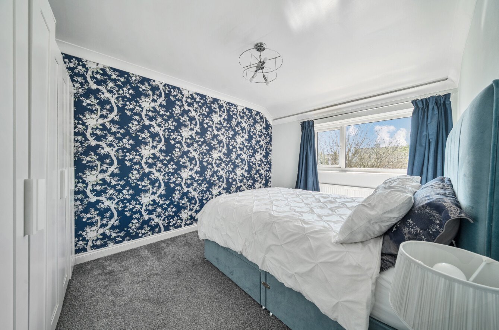
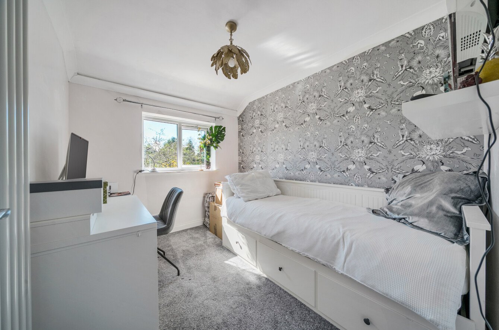
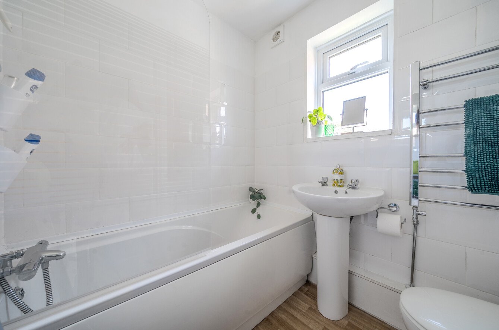
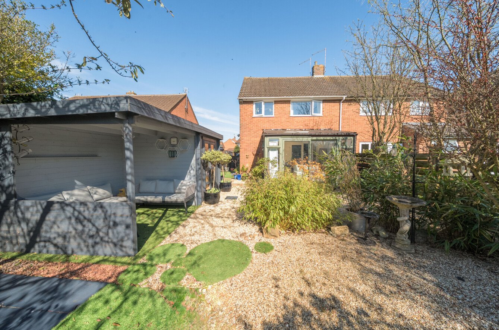
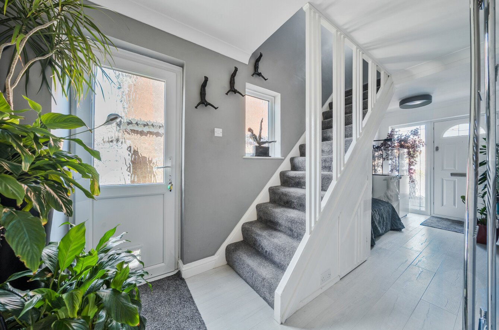
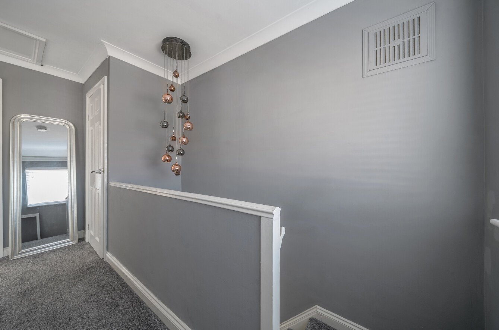
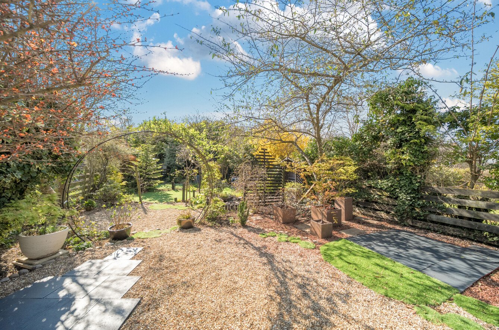
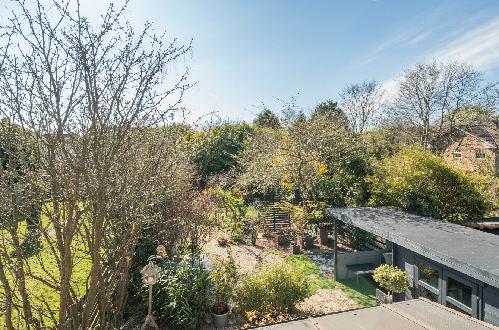
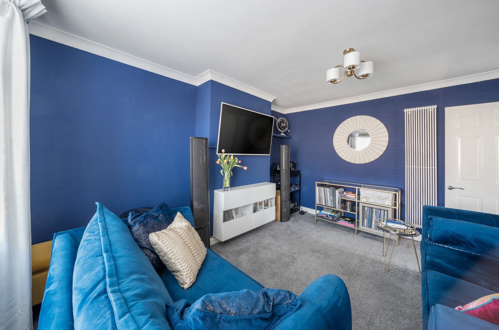
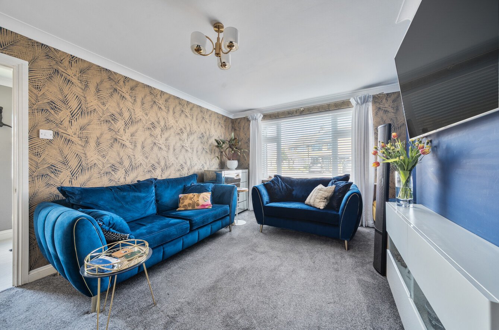
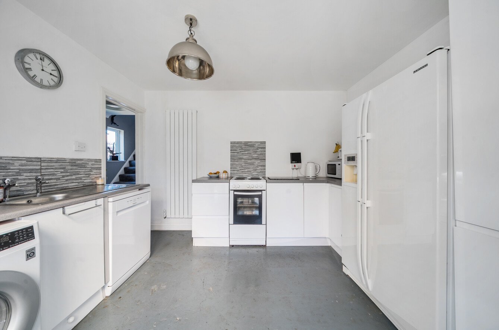
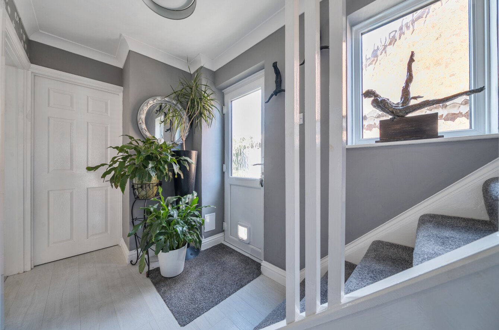
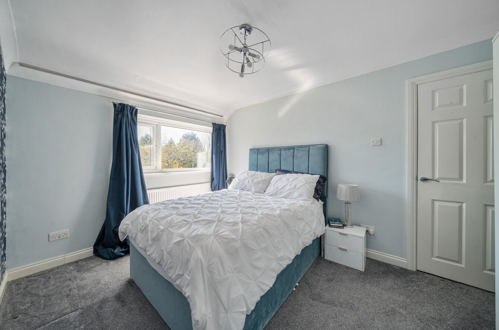
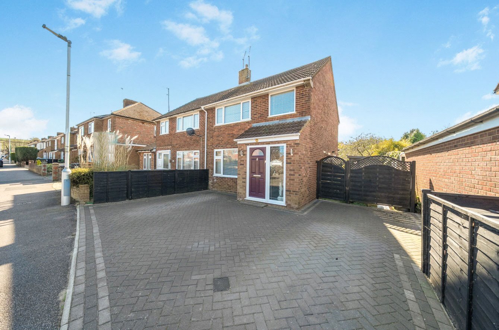
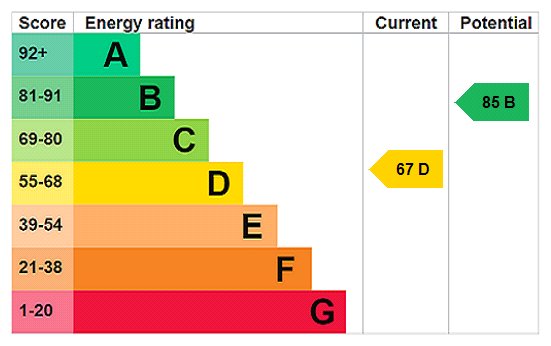
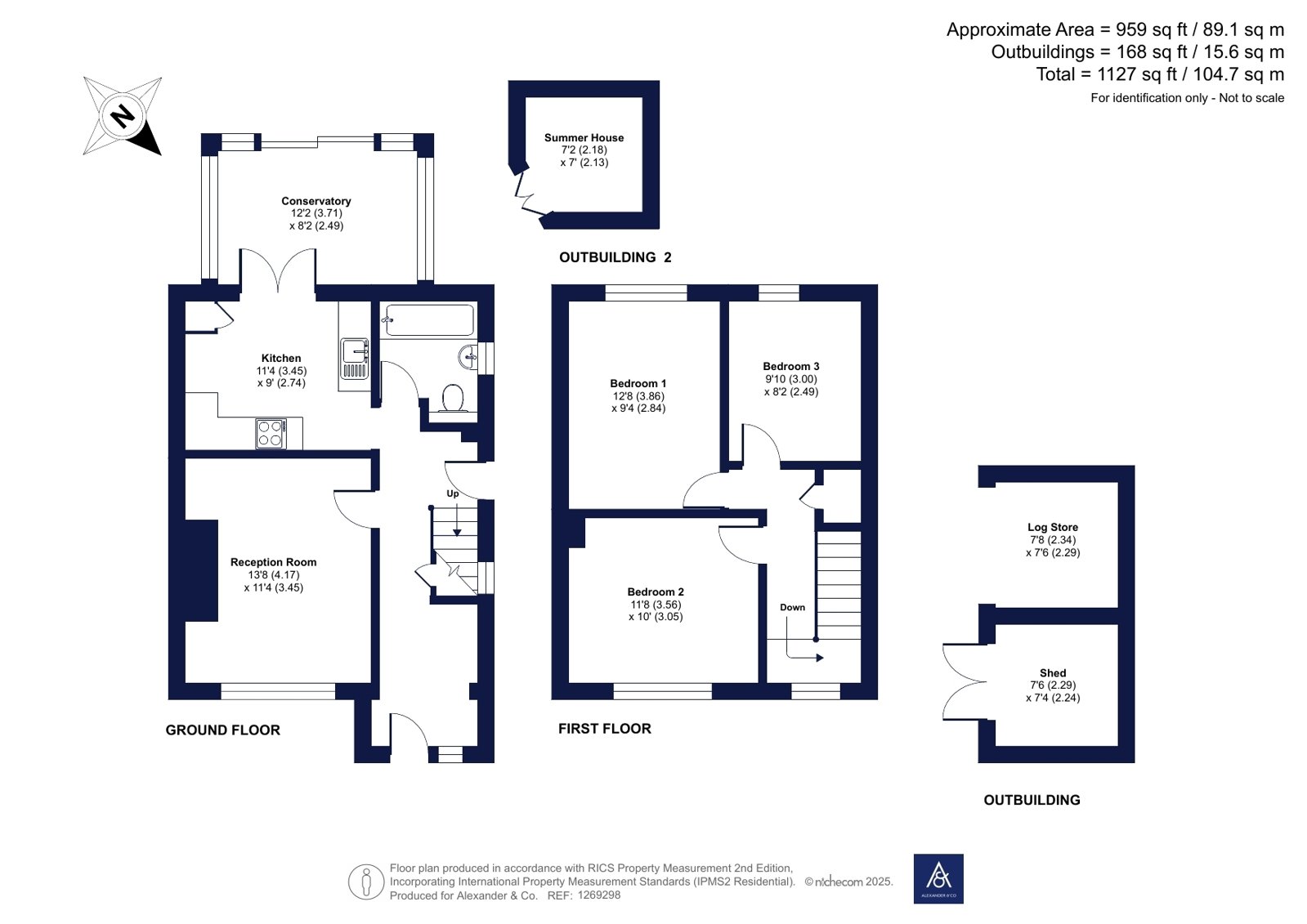
Brandreth Avenue, Dunstable, Bedfordshire, LU5
- 3 beds
- 1 baths
- 2 reception

Key Features
- Semi Detached House in East Dunstable
- Lounge
- Refitted Kitchen with French Doors
- Conservatory
- Three Double Bedrooms
- New Boiler Fitted 2020
- Good Sized Rear Garden
- Block Paved Driveway for Several Vehicles
- Potential to Extend Subject to Planning Permissions
- Excellent Access to Local Shops, Amenities and Schools
Description
Situated in the ever popular East Dunstable area is this three bedroom, semi detached house with the added benefit of three double bedrooms and a conservatory.
The well presented accommodation includes entrance porch, entrance hall, lounge, refitted kitchen with French doors into the conservatory, bathroom, landing and three double bedrooms. Externally the property has a block paved driveway for several vehicles and a good sized rear garden. A new boiler was fitted in 2020.
The property has further potential to extend subject to the relevant planning consents. The property has excellent access to local shops, schools, amenities and a short distance from Luton & Dunstable Hospital. There is also excellent access to bus routes leading to the Guided Busway and to M1 junctions 11 and 11A. Council Tax Band: C.
-
Entrance Porch
Room 1 -
Entrance Hall
Room 2 -
Lounge
Room 3 -
Kitchen
Room 4 -
Conservatory
Room 5 -
Bathroom
Room 6 -
Landing
Room 7 -
Bedroom
Room 8 -
Bedroom
Room 9 -
Bedroom
Room 10 -
Rear Garden
Room 11 -
Driveway
Room 12
Handy Information
-
Council Tax BANDS
£177.34 per month -
Broadband Speed
80 mbps
Brandreth Avenue, Dunstable, Bedfordshire, LU5
- 3 beds
- 1 baths
- 2 reception

Similar Properties
Book a valuation from one of our property experts.
We’re qualified property experts with detailed local knowledge and a passion for exceptional customer service. We’ll meet you in person, and give you an attainable sales or rental valuation.
book a valuation
