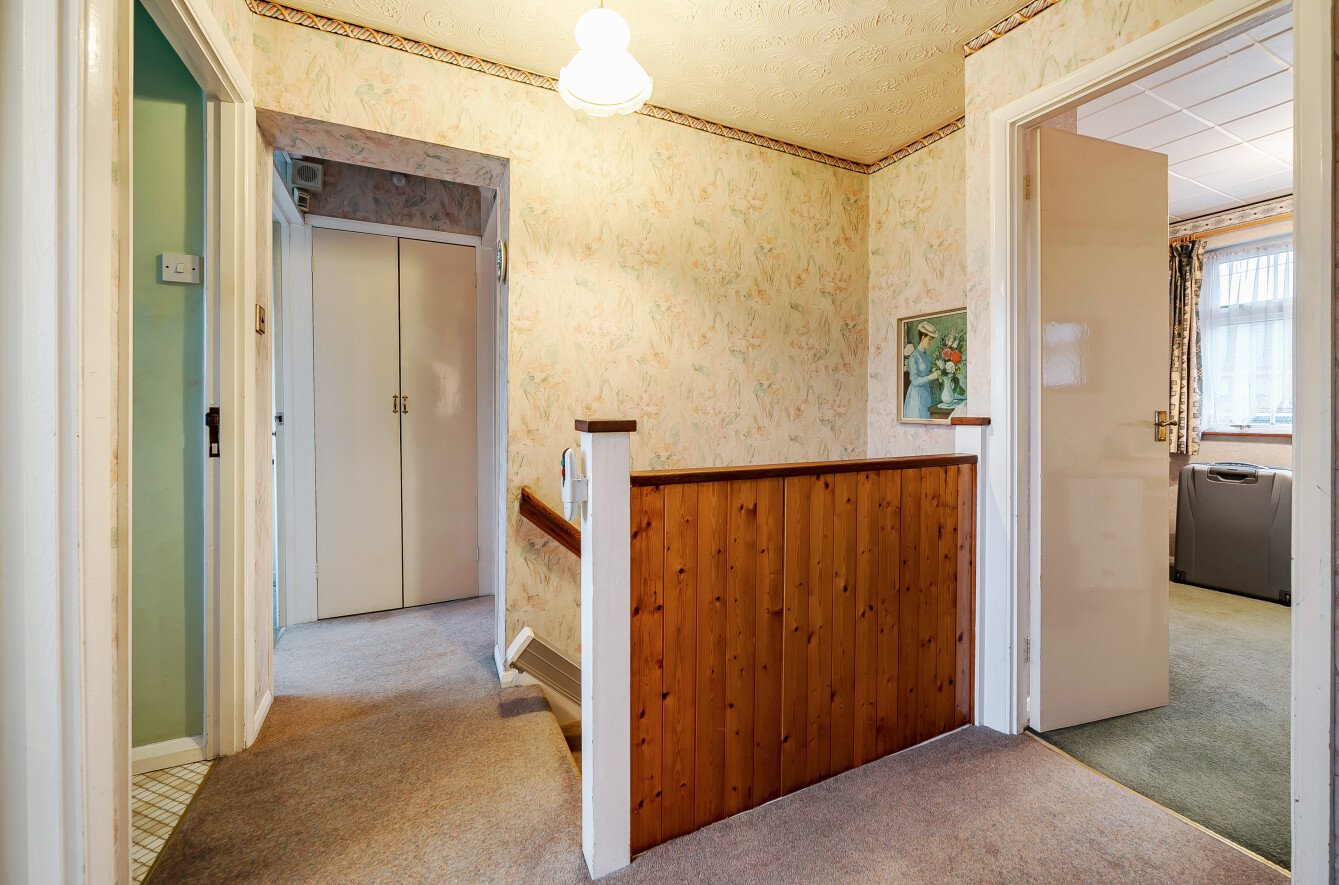

























Markham Crescent, Dunstable, Bedfordshire, LU5
- 4 beds
- 2 baths
- 2 reception

Key Features
- Extended Semi Detached House
- Over 1250 sq. ft of Accommodation
- No Upper Chain
- 24ft Lounge/Diner
- Conservatory
- Kitchen
- Utility Room
- Four Bedrooms
- Two Bathrooms
- Garage and Driveway
- Mature Rear Garden
- Excellent Links to M1 junctions 11 & 11A
- Close to Local Schools, Shops and Amenities
Description
An extended, semi-detached house situated in a popular road in East Dunstable. The property has in excess of 1250 sq. ft of accommodation, is in need of some updating throughout and has the added benefit of No Upper Chain.
The accommodation includes entrance hall, 24ft lounge/diner, kitchen, utility room, conservatory, landing, four bedrooms and two bathrooms. Externally is a mature rear garden and block paved driveway leading to the garage.
There is excellent access to both M1 junctions 11 and 11A and to the Luton & Dunstable Hospital. Local shops, amenities and good schools are also nearby. Council Tax Band: D.
-
Entrance Hall
Room 1 -
Lounge/Diner
Room 2 -
Kitchen
Room 3 -
Utility Room
Room 4 -
Conservatory
Room 5 -
Landing
Room 6 -
Bedroom
Room 7 -
Bedroom
Room 8 -
Bedroom
Room 9 -
Bedroom
Room 10 -
Bathroom
Room 11 -
Shower Room
Room 12 -
Seperate WC
Room 13 -
Garage
Room 14 -
Driveway
Room 15 -
Rear Garden
Room 16
Handy Information
-
Council Tax BANDS
£189.63 per month -
Broadband Speed
43 mbps
Markham Crescent, Dunstable, Bedfordshire, LU5
- 4 beds
- 2 baths
- 2 reception

Similar Properties
Book a valuation from one of our property experts.
We’re qualified property experts with detailed local knowledge and a passion for exceptional customer service. We’ll meet you in person, and give you an attainable sales or rental valuation.
book a valuation


