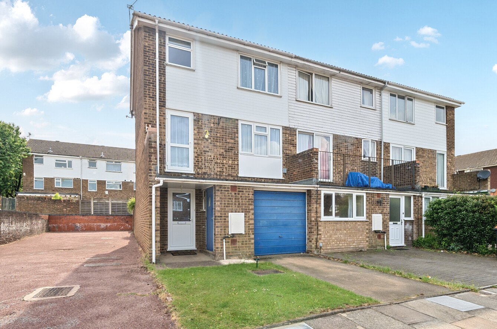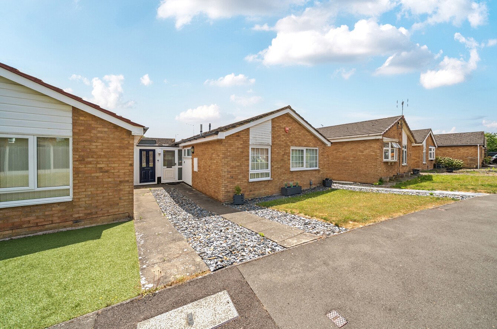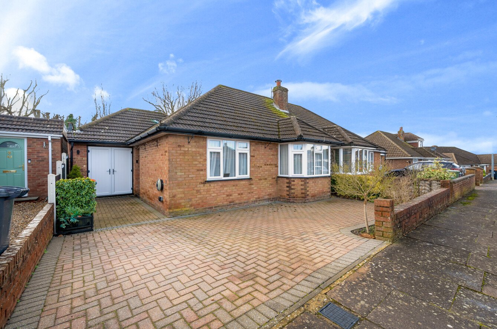
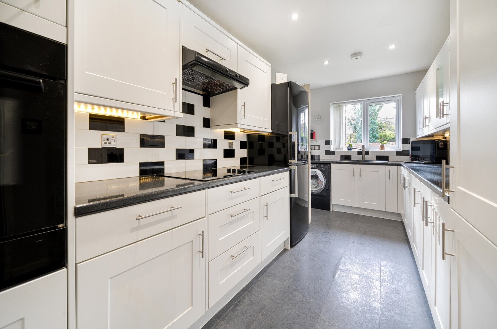
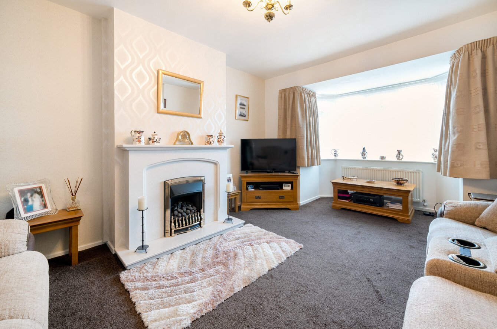
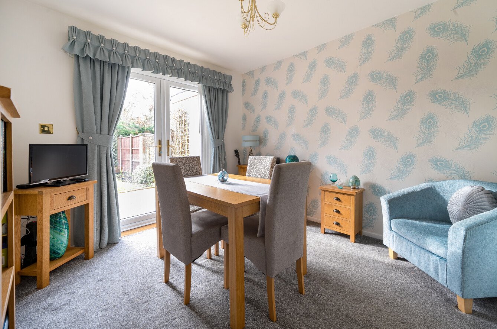
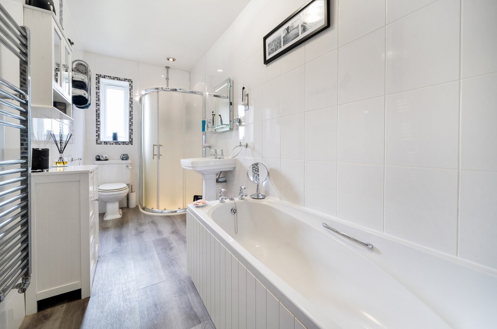
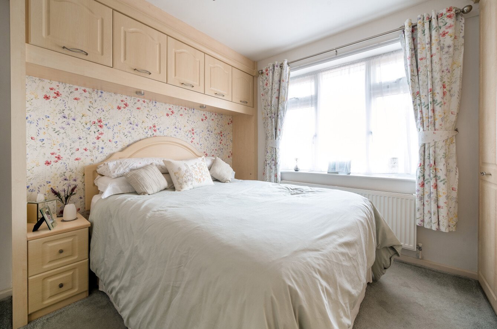
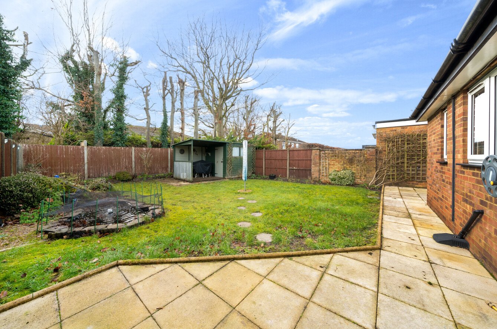
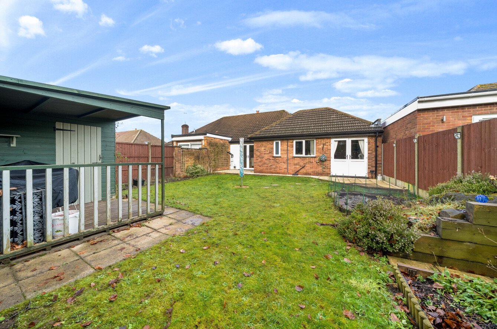
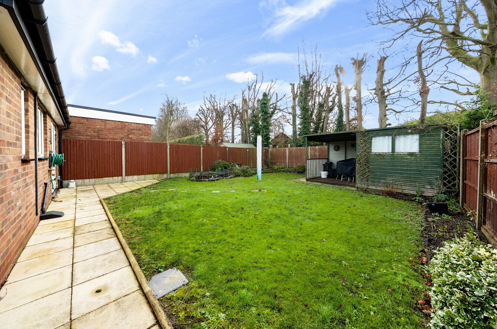
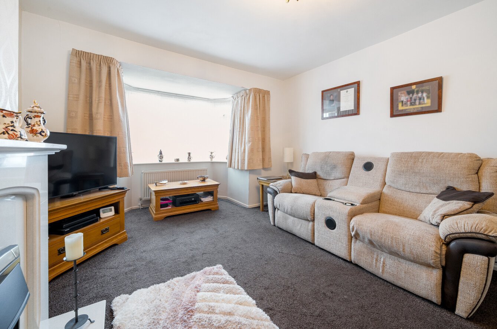
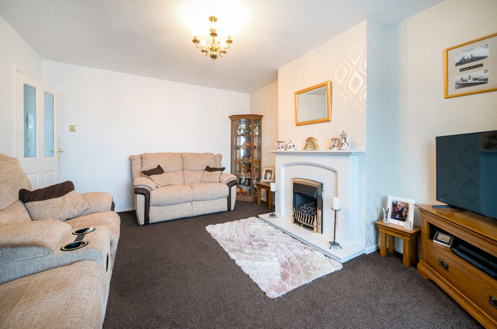
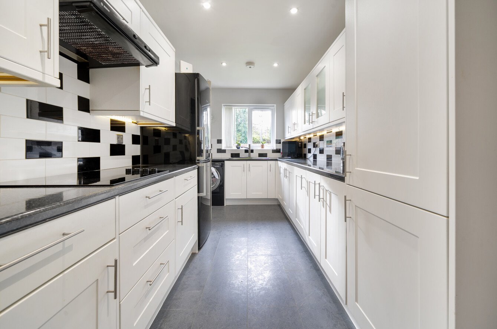
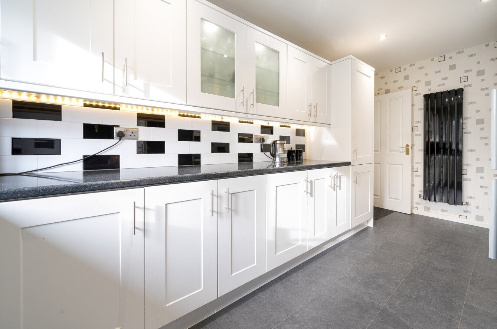
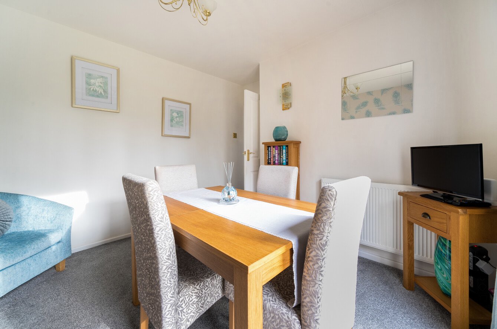
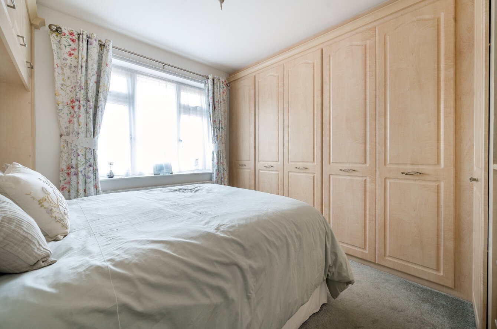
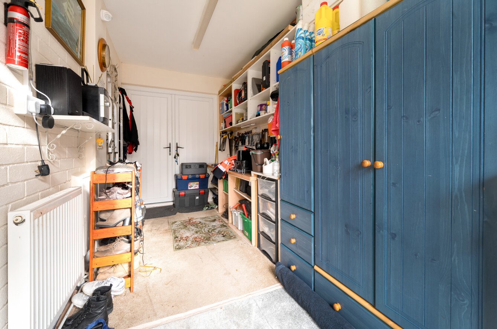
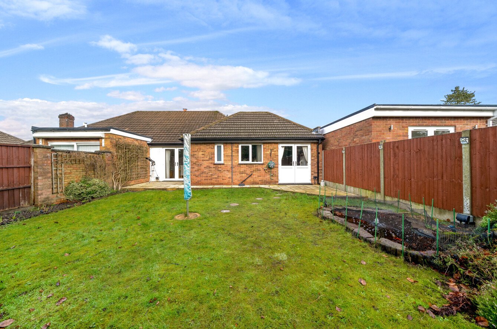
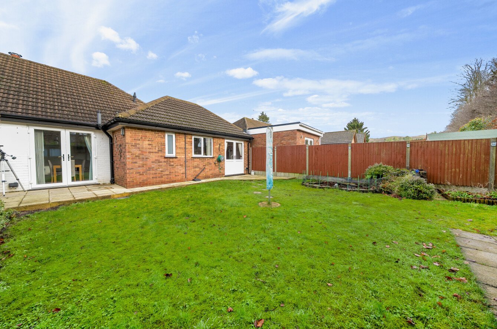
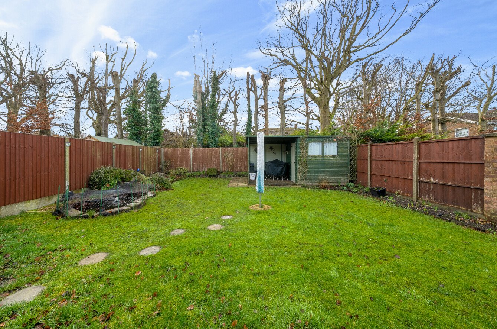
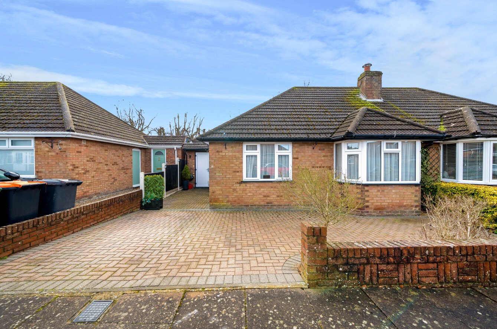
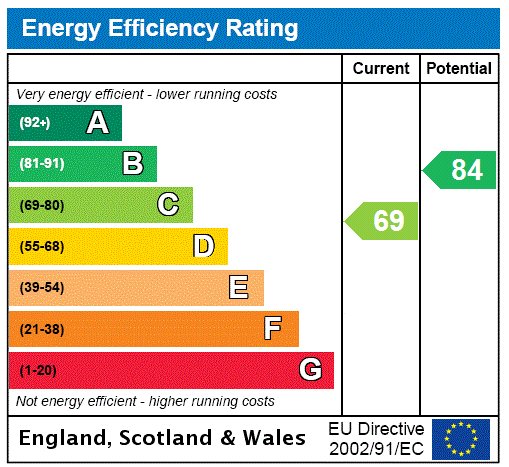
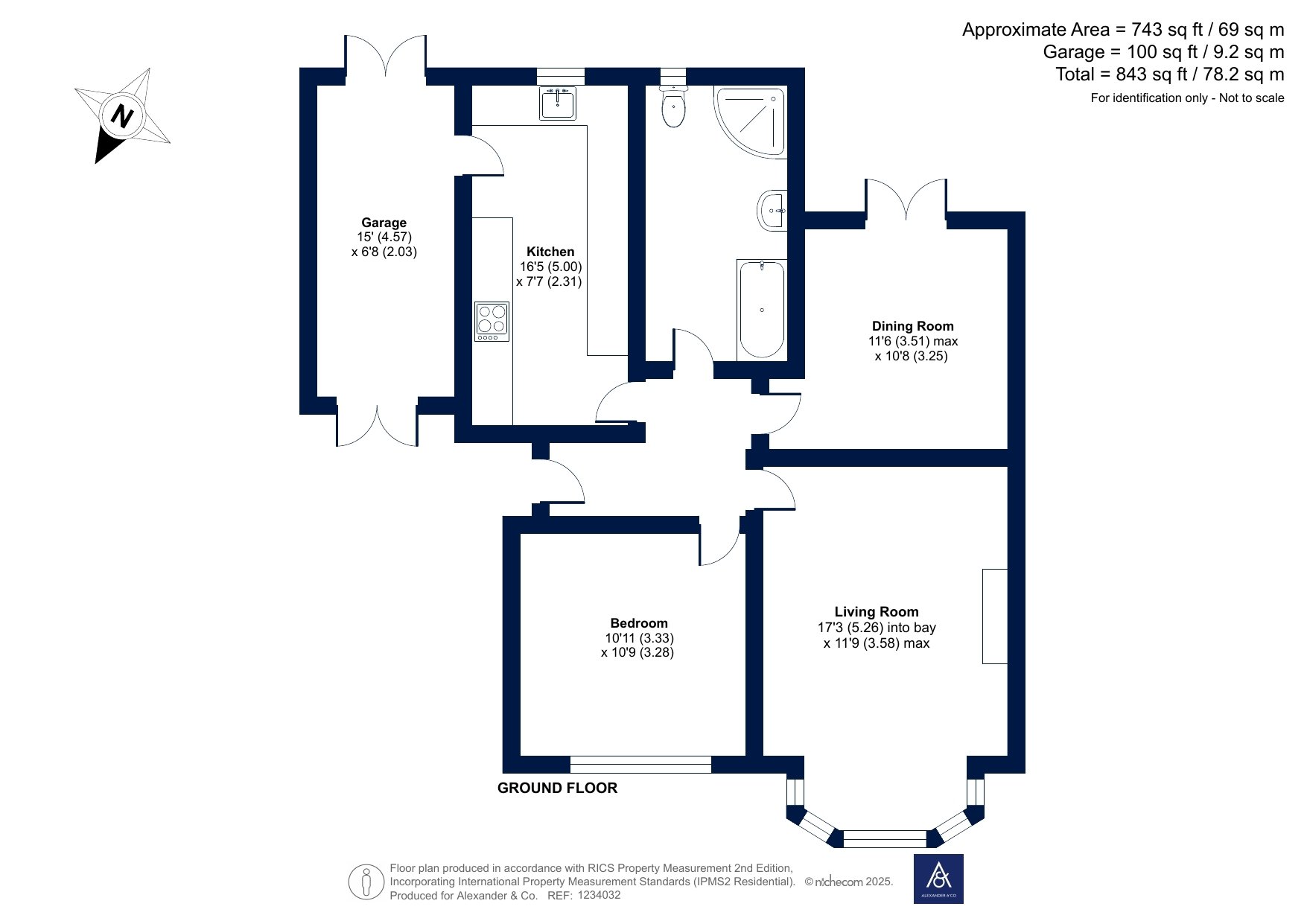
Marina Drive, Dunstable, Bedfordshire, LU6
- 2 beds
- 1 baths
- 1 reception

Key Features
- Extended Semi Detached Bungalow
- 17ft Bay Fronted Lounge
- 16ft Extended Refitted Kitchen with Bosch Appliances (2017)
- 13ft Refitted Four Piece Bathroom (2017)
- Combination Boiler in Loft fitted 2023
- Driveway Parking
- West Facing Rear Garden with Shed having Power and Light
- Quiet Cul-de-sac Location
- Western Outskirts Of The Town
Description
We are pleased to offer for sale this extended, semi-detached bungalow that has been much improved by the current owners. The property is situated in a Cul-de-Sac location on the Western outskirts of Dunstable.
The accommodation includes entrance hall, bay fronted lounge, refitted and extended kitchen, two double bedrooms and refitted and extended four piece bathroom.
Externally the property has a mature, South facing rear garden offering a quiet and private outdoor space. To the side of the property is a converted garage/store/utility area and there is a block paved driveway to the front and EV Charger point.
There is excellent access to local countryside walks nearby and bus stops at the end of the road.
Council Tax Band: C.
-
Entrance Hall
Room 1 -
Lounge
Room 2 -
Refitted Kitchen
Room 3 -
Bedroom One
Room 4 -
Bedroom Two
Room 5 -
Refitted Four Piece Bathroom
Room 6 -
Garage/Store
Room 7 -
Front
Room 8 -
Rear Garden
Room 9
Handy Information
-
Council Tax BANDS
£168.56 per month -
Broadband Speed
55 mbps
Marina Drive, Dunstable, Bedfordshire, LU6
- 2 beds
- 1 baths
- 1 reception

Similar Properties
Book a valuation from one of our property experts.
We’re qualified property experts with detailed local knowledge and a passion for exceptional customer service. We’ll meet you in person, and give you an attainable sales or rental valuation.
book a valuation
