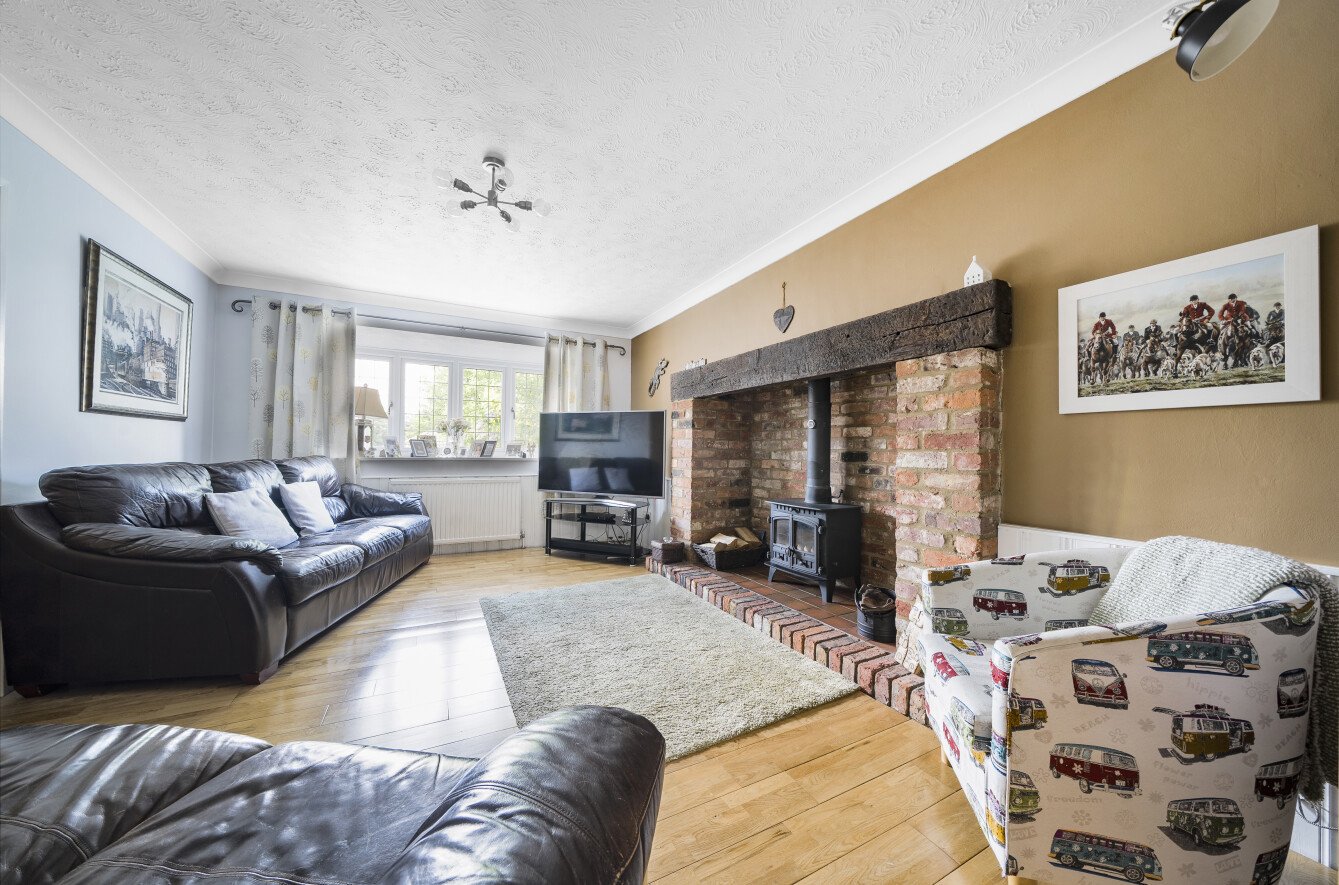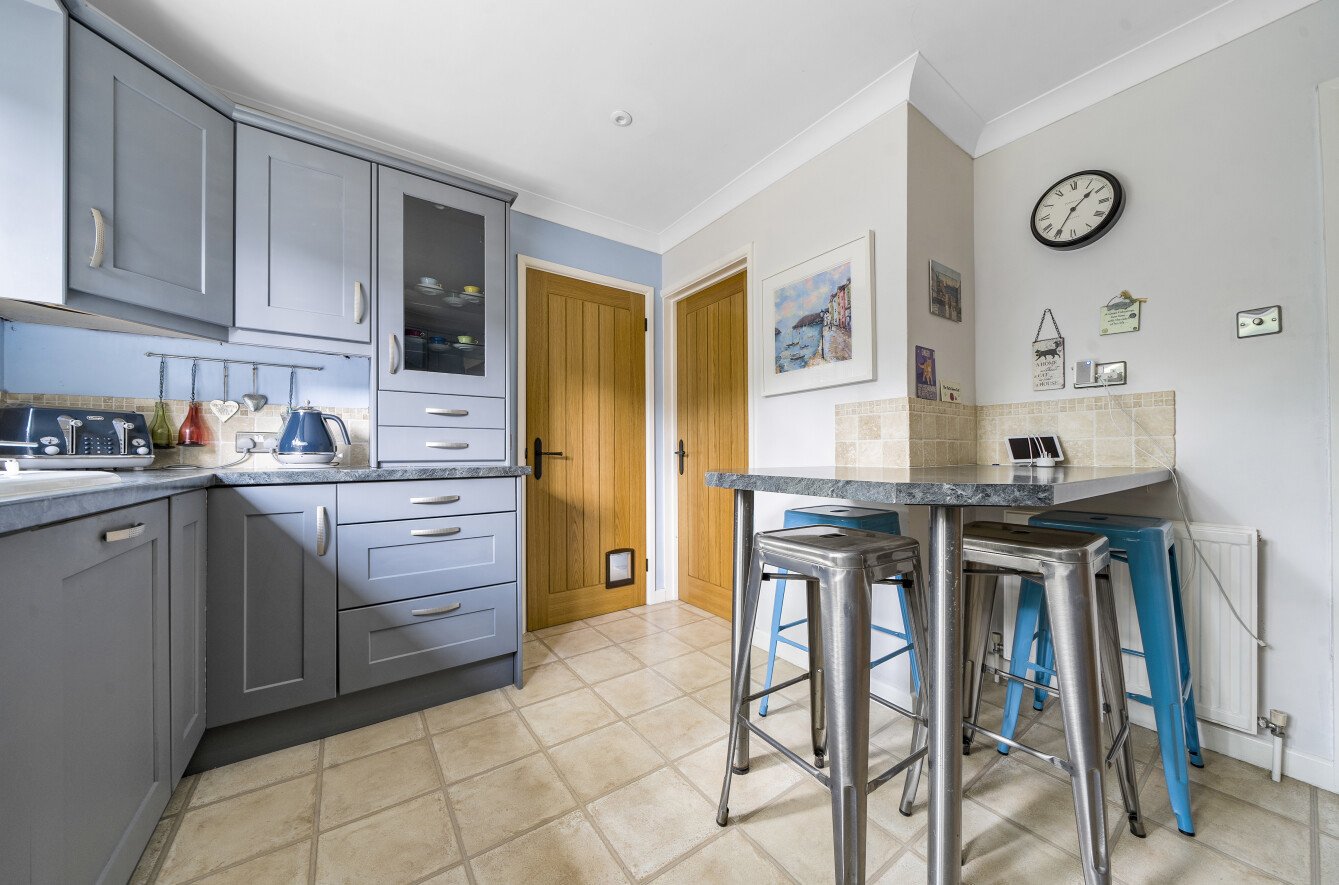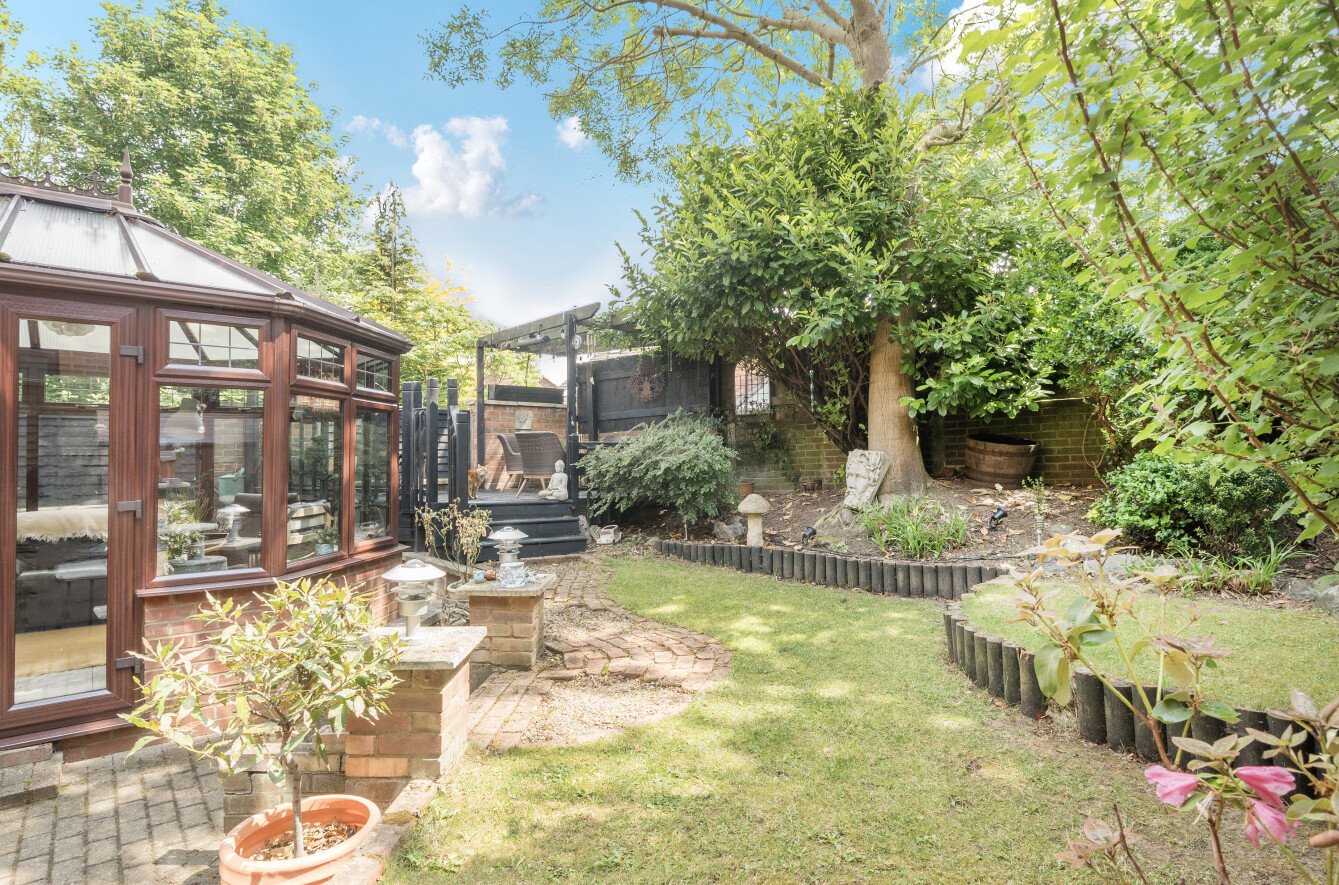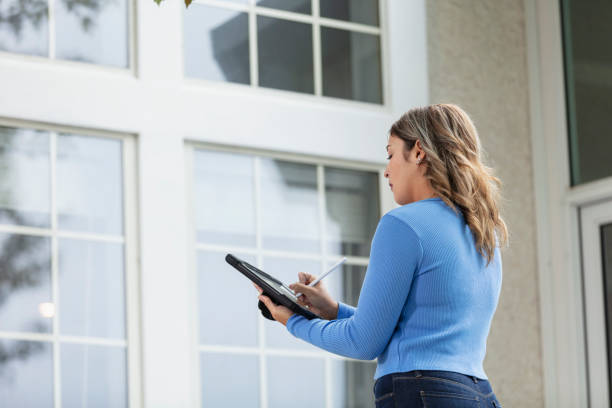





























Westdown Gardens, Whipsnade Road, Dunstable, LU6
- 4 beds
- 2 baths
- 3 reception

Key Features
- Detached House in South West Dunstable
- Cul-de-Sac at the foot of Dunstable Downs
- Master Bedroom with Ensuite Shower Room
- Three Further Bedrooms
- South Facing Rear Garden with Decking Area
- Lounge with Woodburner
- Dining Room
- Conservatory
- Garage with Electric Door
Description
We are delighted to be marketing this well presented and spacious detached house set in a cul-de-sac at the foot of Dunstable Downs and offering over 1430 sq. ft living space.
The accommodation includes entrance hall, lounge, dining room, conservatory, kitchen, utility room, cloakroom, landing, dual aspect master bedroom with ensuite shower room, three further bedrooms and family bathroom.
Externally the property offers a South facing rear garden with raised decking area and gated side access, garage with electric door, electric charging point to the side and driveway for two cars.
The currents owners have improved and maintained the property with a new boiler (2016), new uPVC double glazed windows and doors (2016), new uPVC soffits, facias and cladding and new wall to the front boundary in 2020.
There is excellent access to countryside walks at Dunstable Downs. Additionally the property has easy access to good schools, shops and amenities. It is also a short drive to M1 junction 9.
Council Tax Band: F.
-
Entrance Hall
Room 1 -
Lounge
Room 2 -
Dining Room
Room 3 -
Conservatory
Room 4 -
Kitchen
Room 5 -
Lobby
Room 6 -
Cloakroom
Room 7 -
Bedroom One
Room 8 -
Ensuite Shower Room
Room 9 -
Bedroom Two
Room 10 -
Bedroom Three
Room 11 -
Bedroom Four
Room 12 -
Family Bathroom
Room 13 -
Rear Garden
Room 14 -
Driveway
Room 15
Handy Information
-
Council Tax BANDS
£288.18 per month -
Broadband Speed
67 mbps
Westdown Gardens, Whipsnade Road, Dunstable, LU6
- 4 beds
- 2 baths
- 3 reception

Similar Properties
Book a valuation from one of our property experts.
We’re qualified property experts with detailed local knowledge and a passion for exceptional customer service. We’ll meet you in person, and give you an attainable sales or rental valuation.
book a valuation


